330 Trappers Hollow Rd, Zanesville, OH 43701
| Listing ID |
10535111 |
|
|
|
| Property Type |
House |
|
|
|
| County |
Muskingum |
|
|
|
| Township |
Perry |
|
|
|
| Neighborhood |
Scenery Hill #2 |
|
|
|
|
| School |
East Muskingum |
|
|
|
| Total Tax |
$2,278 |
|
|
|
| Tax ID |
51630109000 |
|
|
|
| FEMA Flood Map |
fema.gov/portal |
|
|
|
| Year Built |
1999 |
|
|
|
|
COMPLETE PACKAGE is everything a family could want in this home! Freshly painted and all new carpet on stairs and all of second floor! Desirable location, end of cul de sac, semi wooded lot w/ stream in rear to frolic in, 3.07 lot size, additional 36' x 24' workshop & garage w/ heater, living room, family room with gas starter fireplace & dark hard wood floor, half bath on main floor, dining room, open concept kitchen w/ new stainless steel refrigerator & other appliances, large rear deck for entertaining and enjoying scenic view. Second floor includes 4 bedrooms total w/ large closets, master bedroom w/ spacious master bath w/ jetted tub, laundry also on second floor for convenience. Travel to the basement to discover poured cements walls & a large finished room for family gatherings w/ built in bar(great for game day!), customized entertainment center, extra large storage area, and exit onto lower deck where it is wired and ready for a hot tub OR have good conversation over a fire pit. Then head on down to the detached garage/workshop or man cave! This property is delightful & just waiting for a new owner to fully enjoy it!
|
- 4 Total Bedrooms
- 2 Full Baths
- 1 Half Bath
- 2500 SF
- 3.07 Acres
- Built in 1999
- 2 Stories
- Available 9/17/2018
- Modern Style
- Partial Basement
- Lower Level: Partly Finished, Walk Out
- Open Kitchen
- Other Kitchen Counter
- Oven/Range
- Refrigerator
- Dishwasher
- Microwave
- Stainless Steel
- Carpet Flooring
- Hardwood Flooring
- Linoleum Flooring
- 12 Rooms
- Entry Foyer
- Living Room
- Dining Room
- Family Room
- Formal Room
- Primary Bedroom
- en Suite Bathroom
- Walk-in Closet
- Kitchen
- Laundry
- First Floor Bathroom
- 1 Fireplace
- Forced Air
- Gas Fuel
- Natural Gas Avail
- Central A/C
- Frame Construction
- Vinyl Siding
- Asphalt Shingles Roof
- Attached Garage
- 4 Garage Spaces
- Municipal Water
- Municipal Sewer
- Deck
- Room For Pool
- Cul de Sac
- Driveway
- Trees
- Subdivision: Scenery Hill #2
- Workshop
- Street View
- Private View
- Scenic View
- Sold on 8/06/2019
- Sold for $244,000
- Buyer's Agent: Brent Glass
- Company: Town and Country
Listing data is deemed reliable but is NOT guaranteed accurate.
|



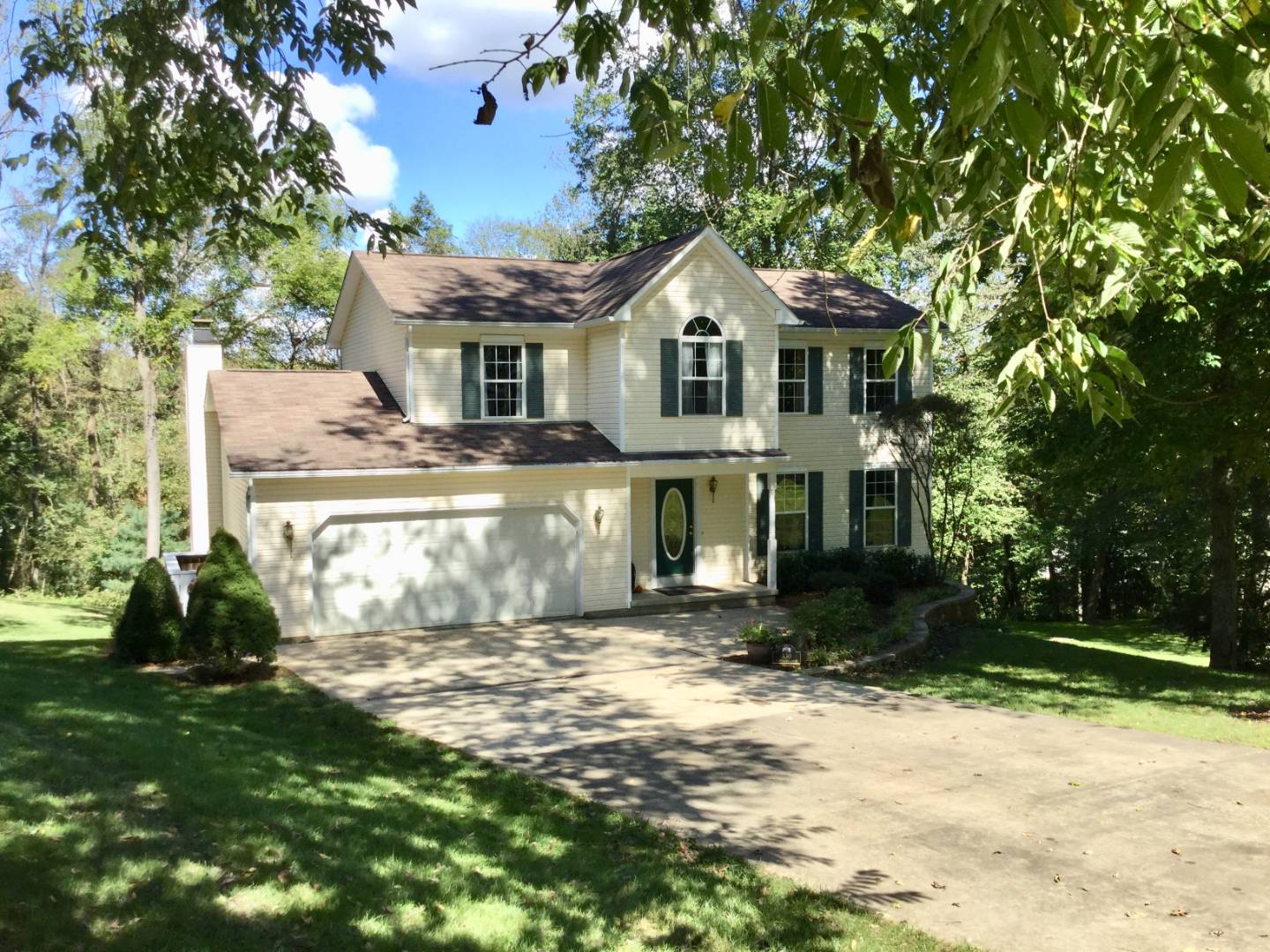


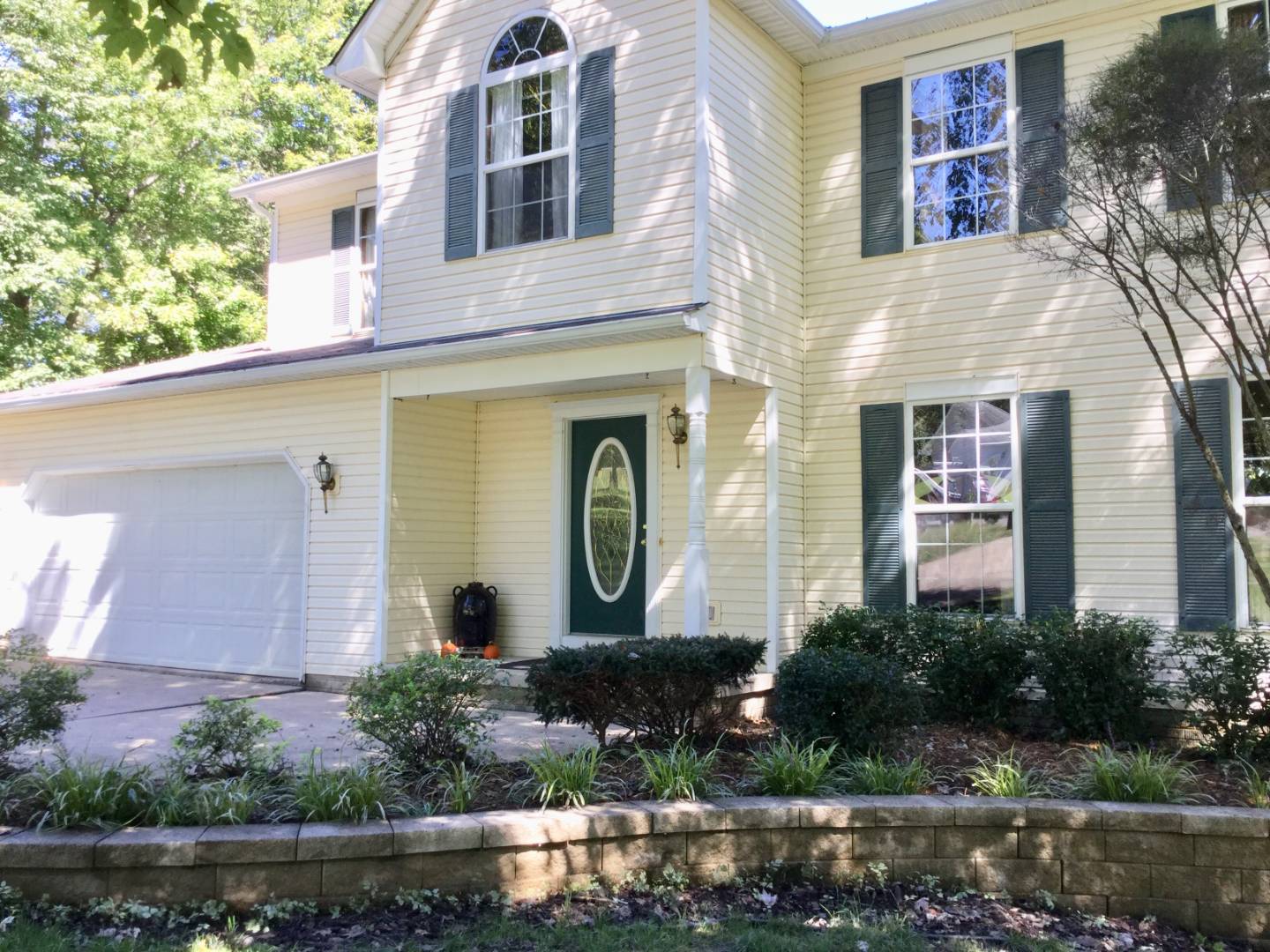 ;
;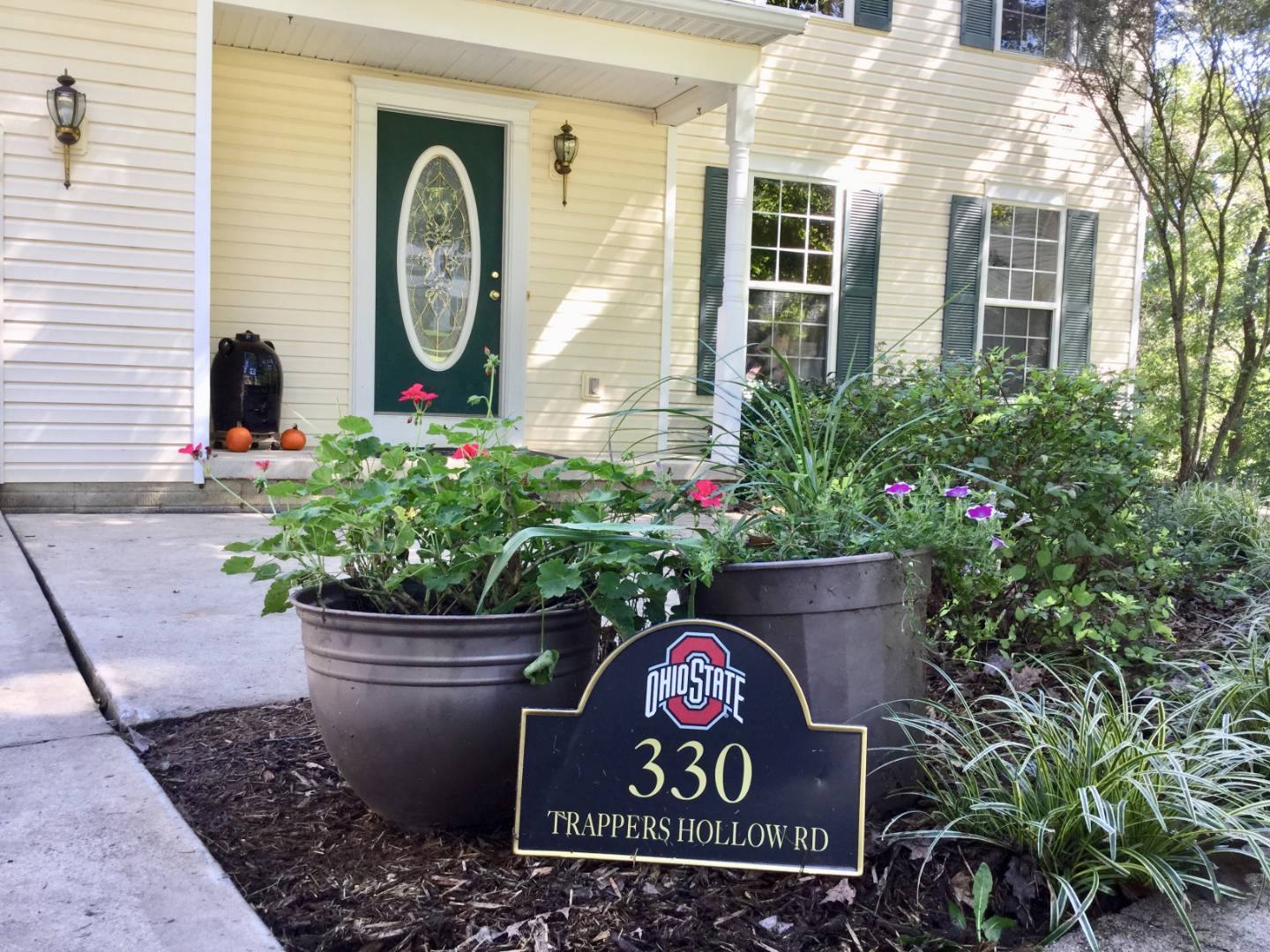 ;
;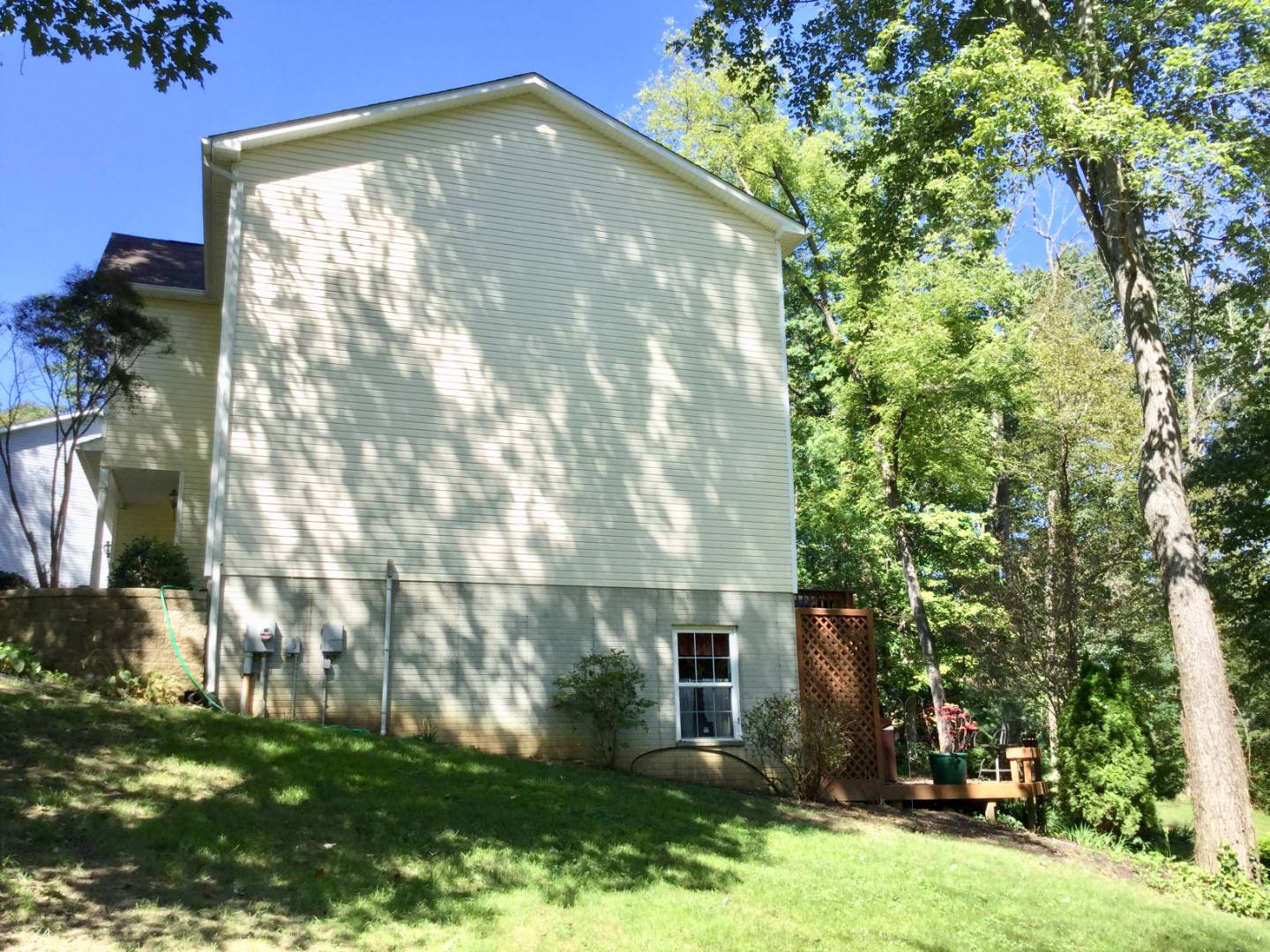 ;
;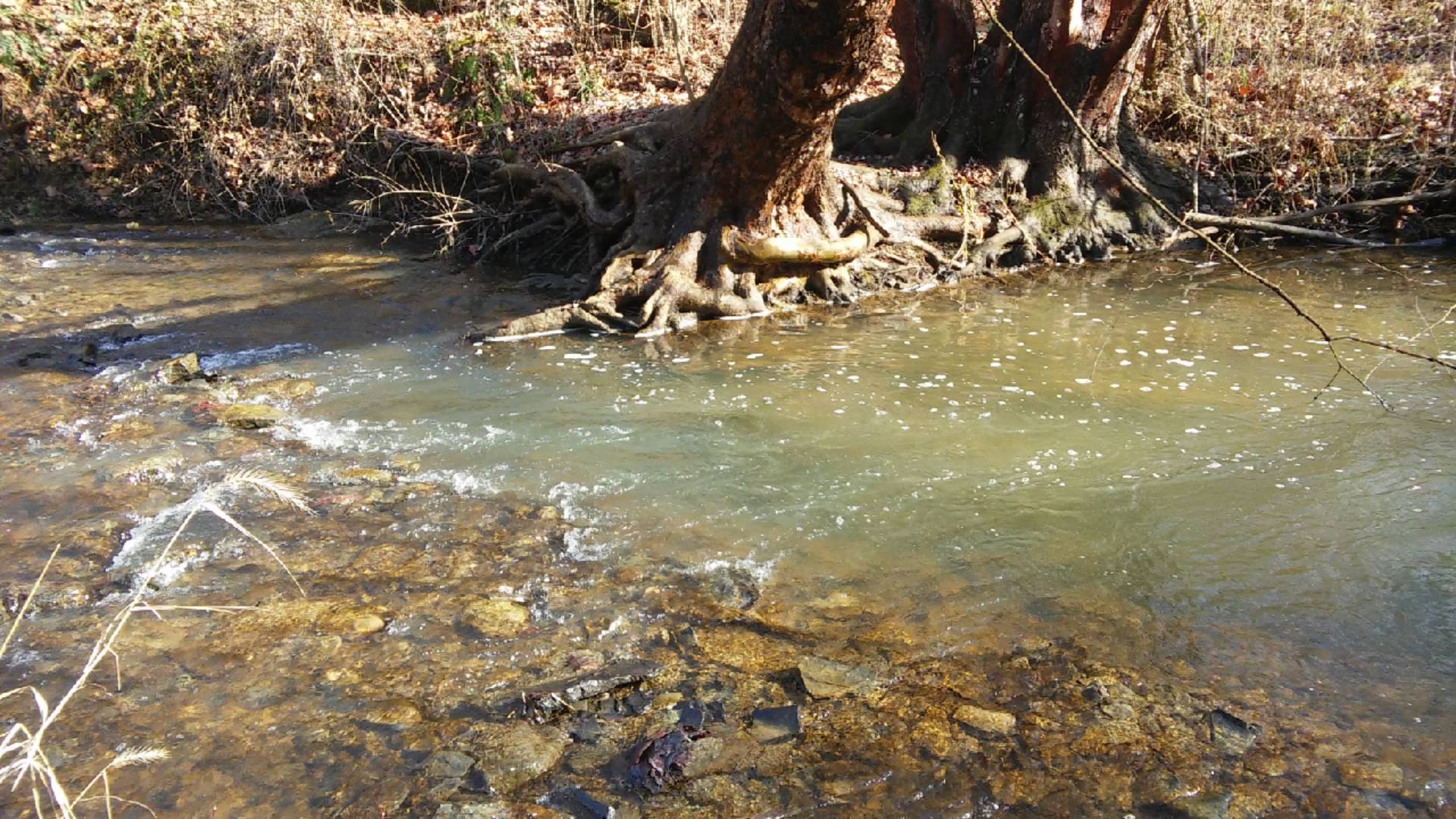 ;
;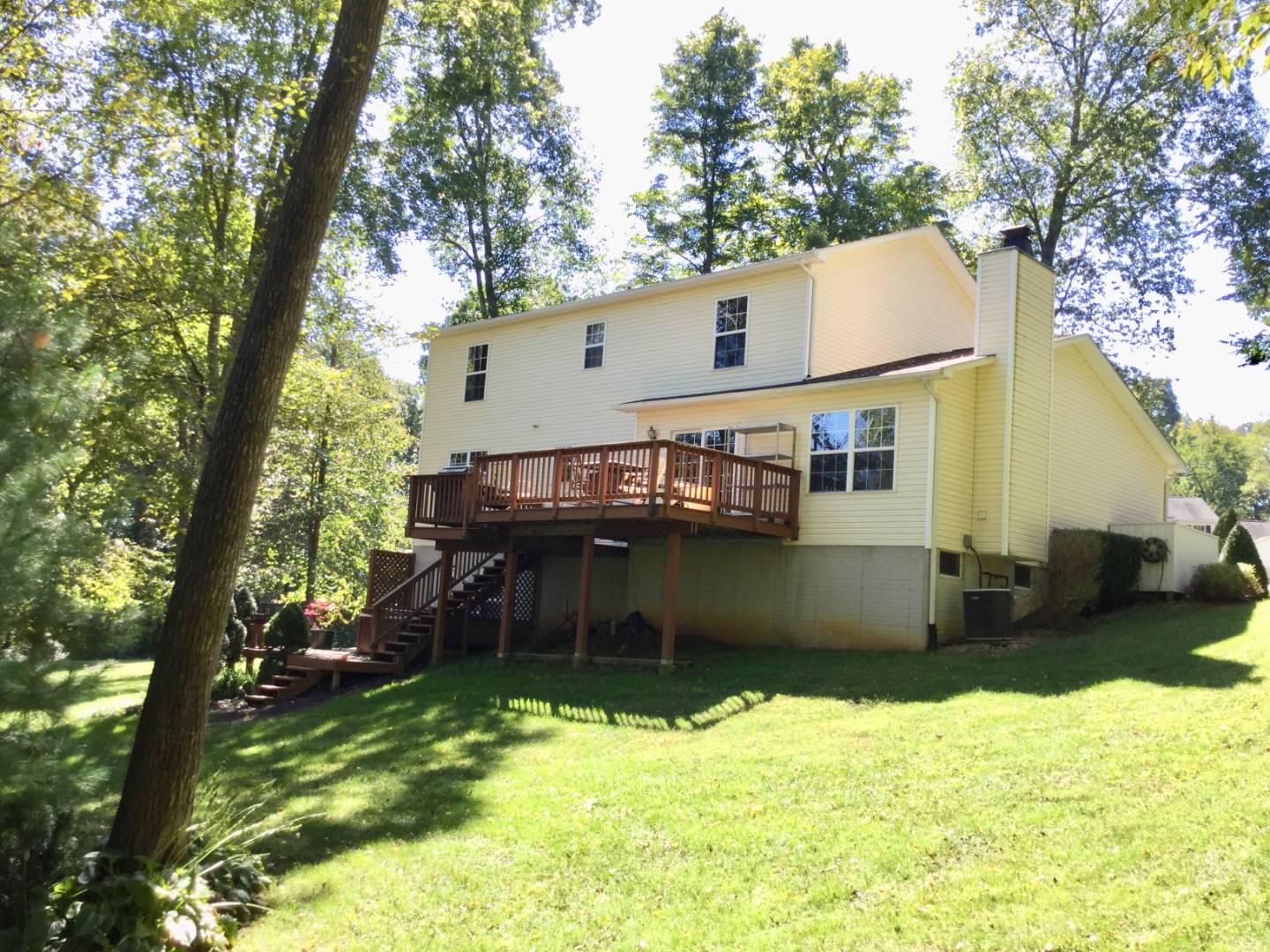 ;
;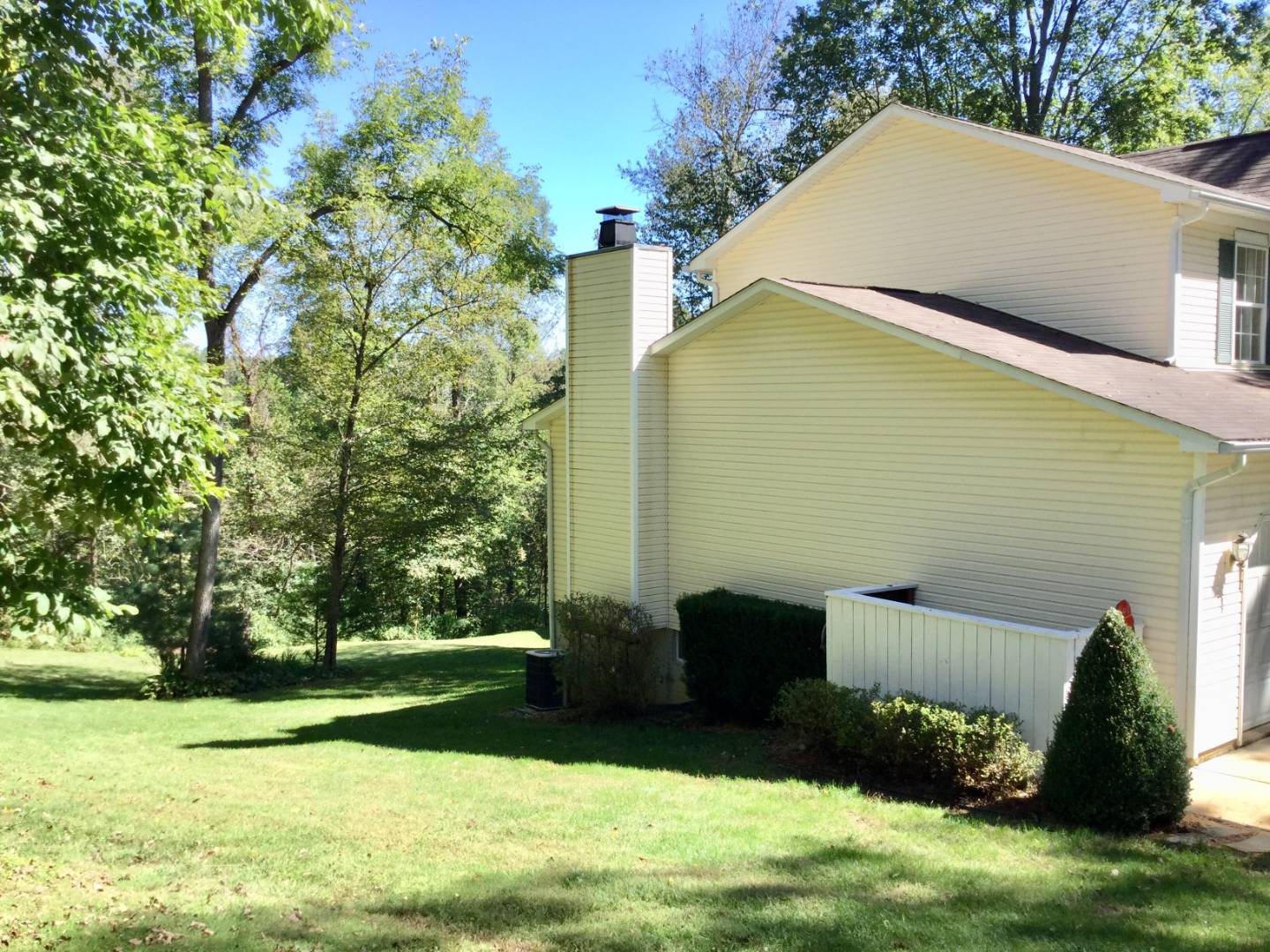 ;
;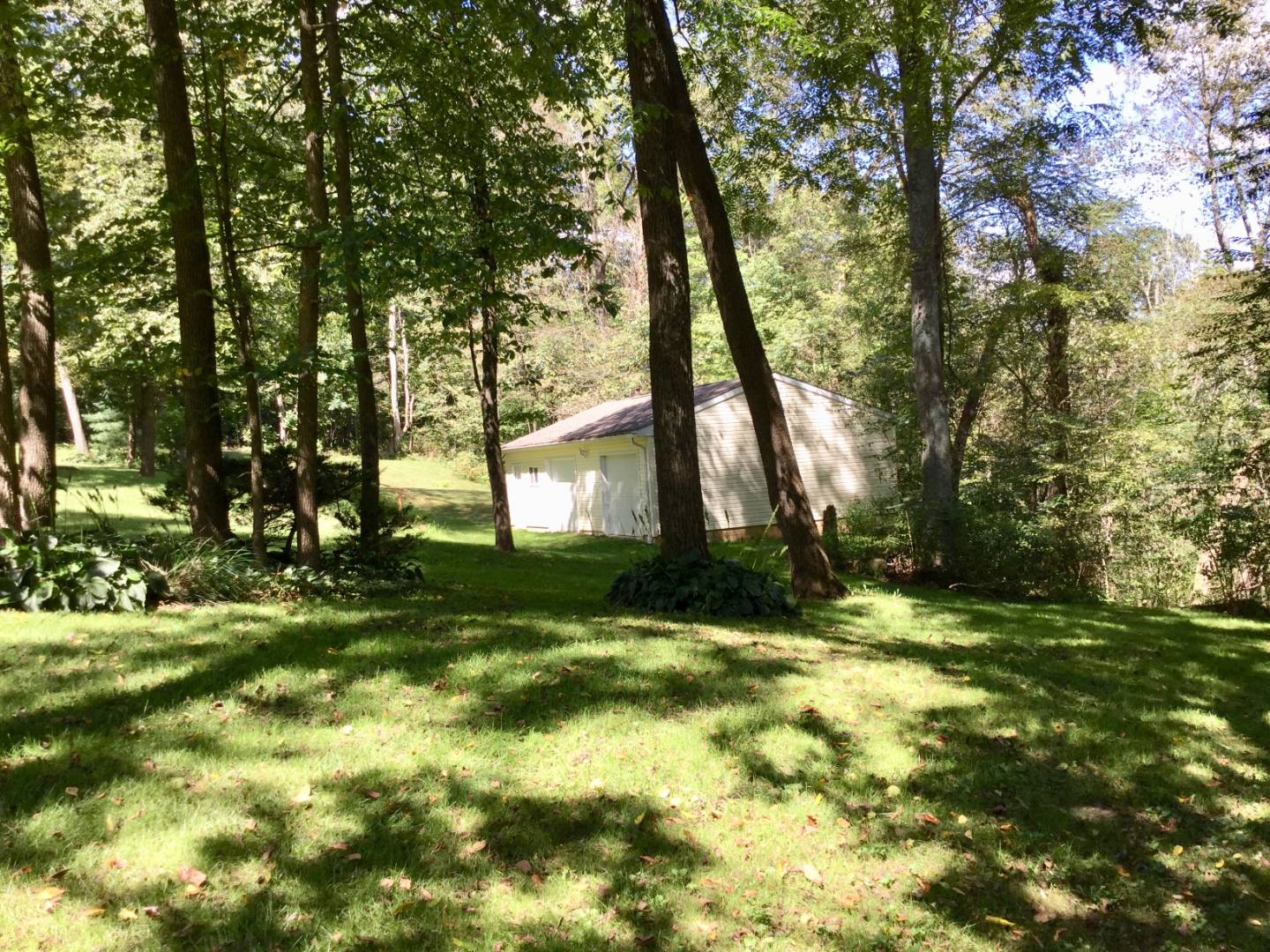 ;
;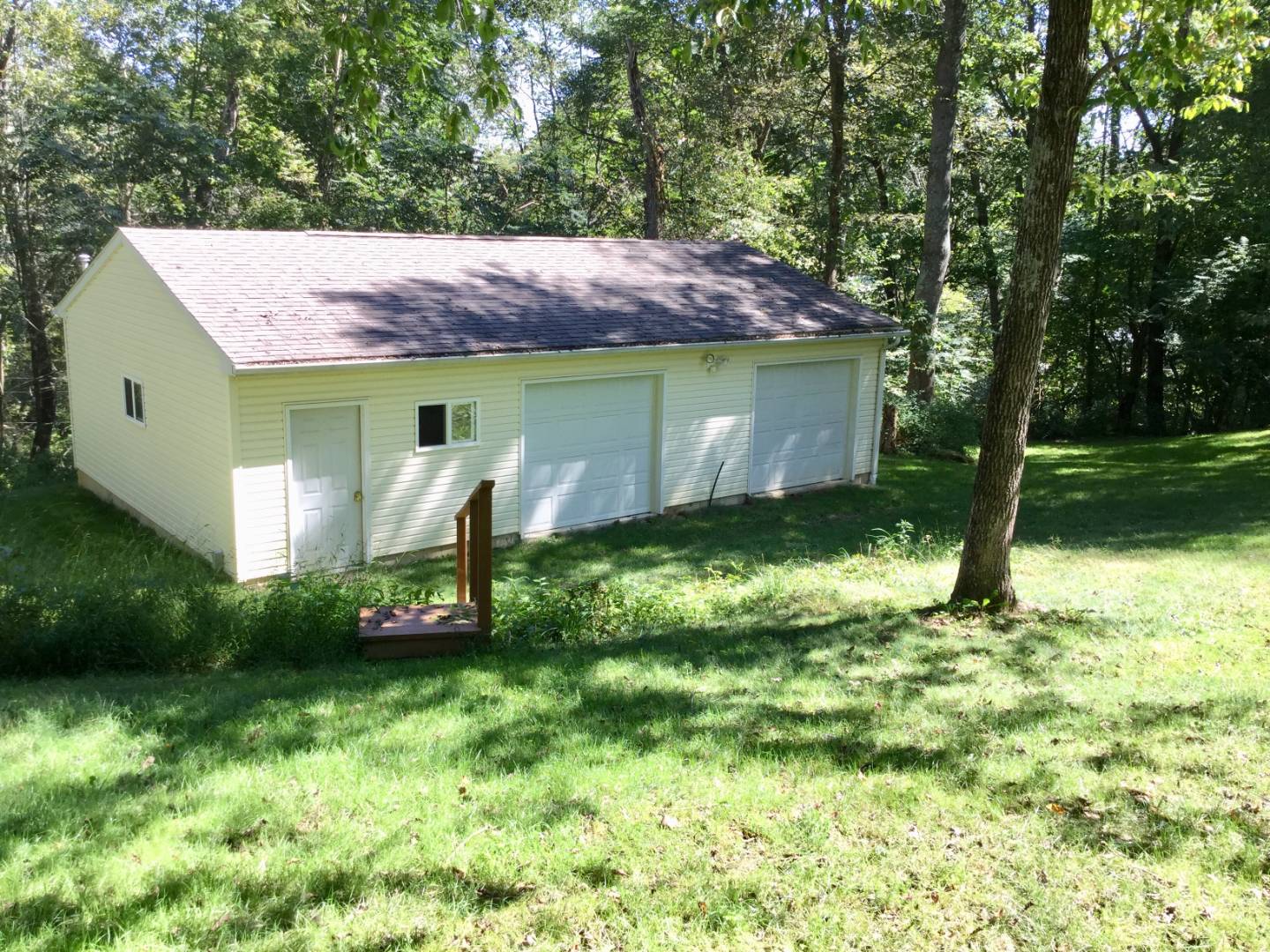 ;
;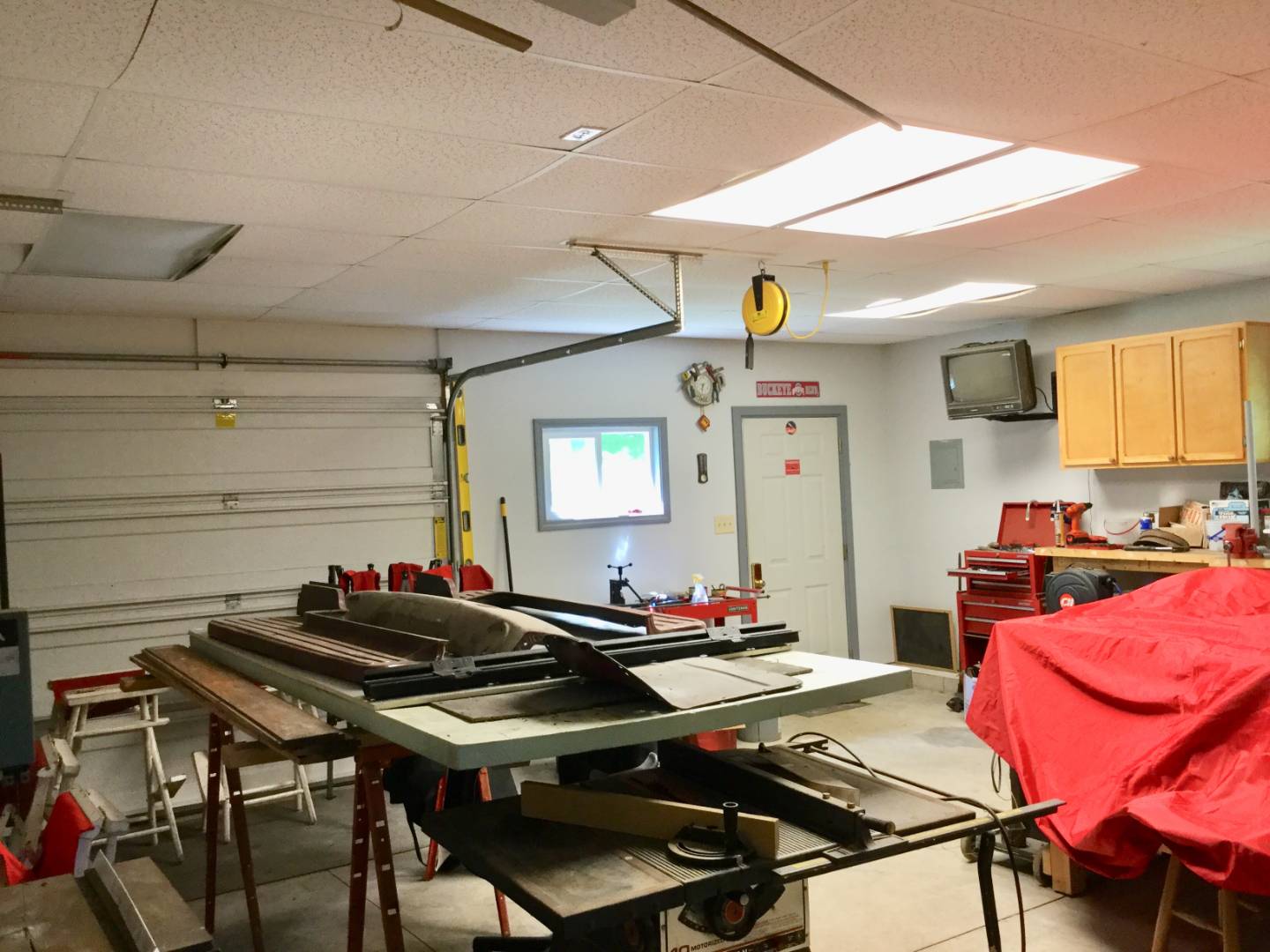 ;
;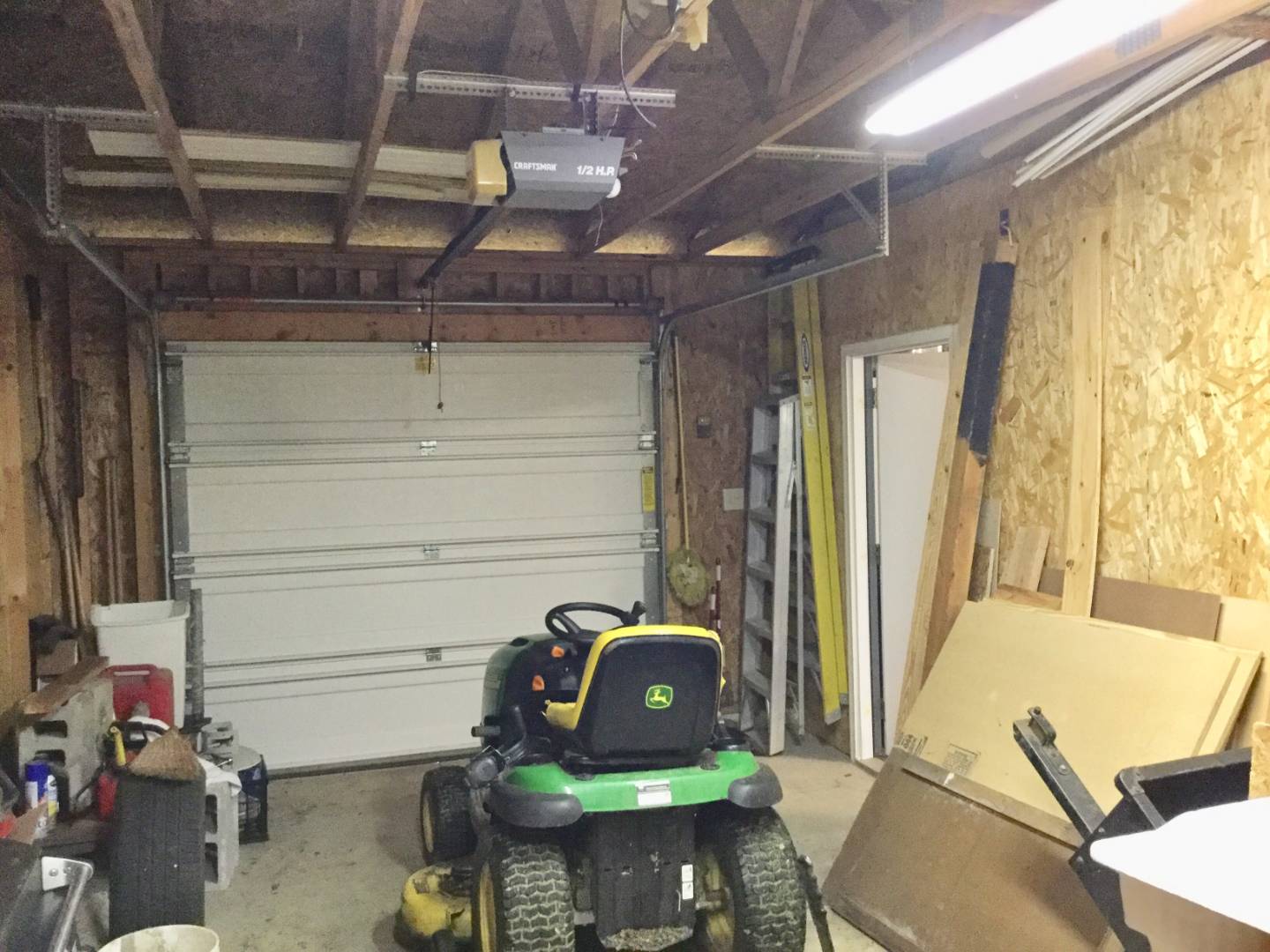 ;
;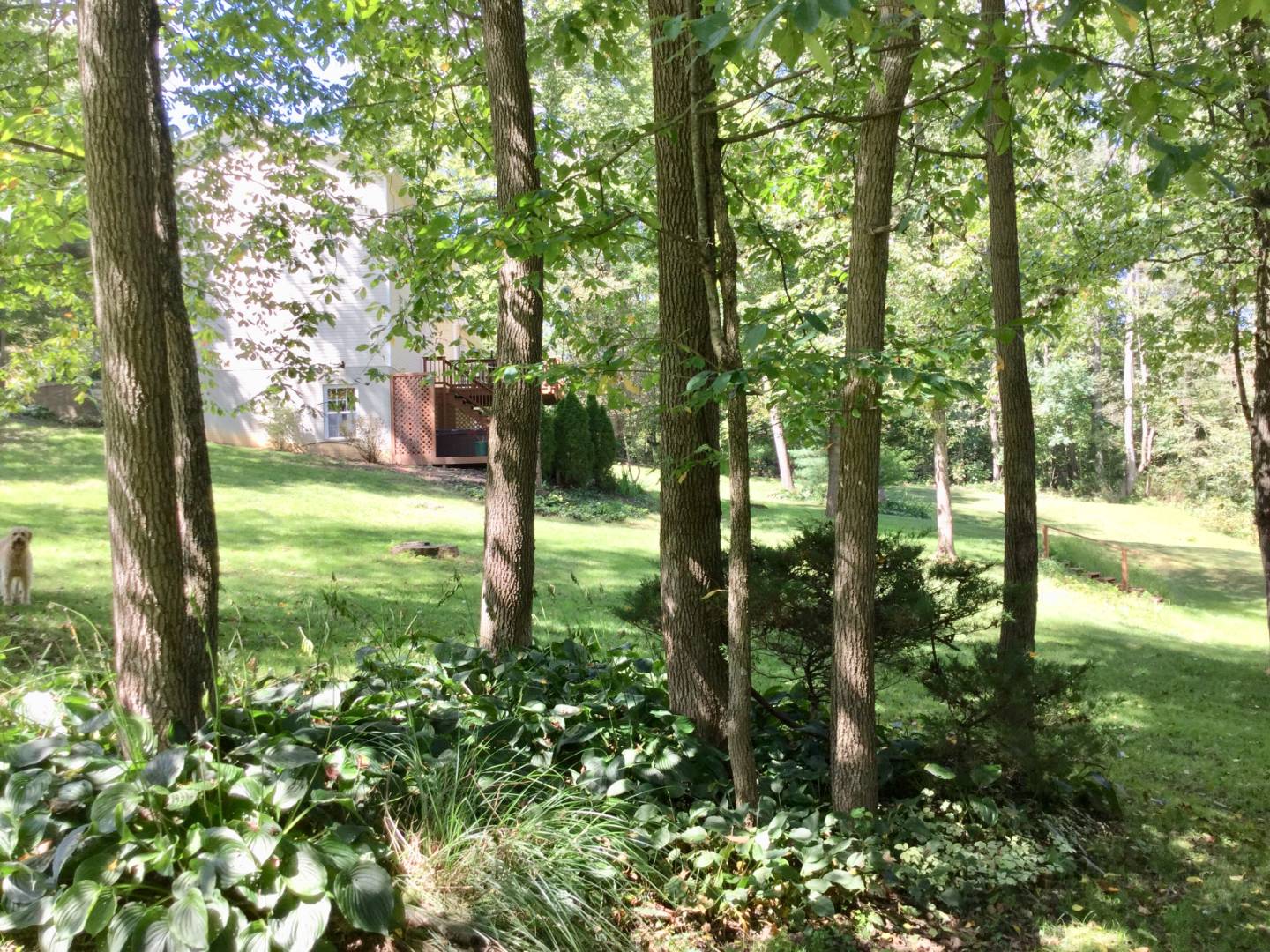 ;
;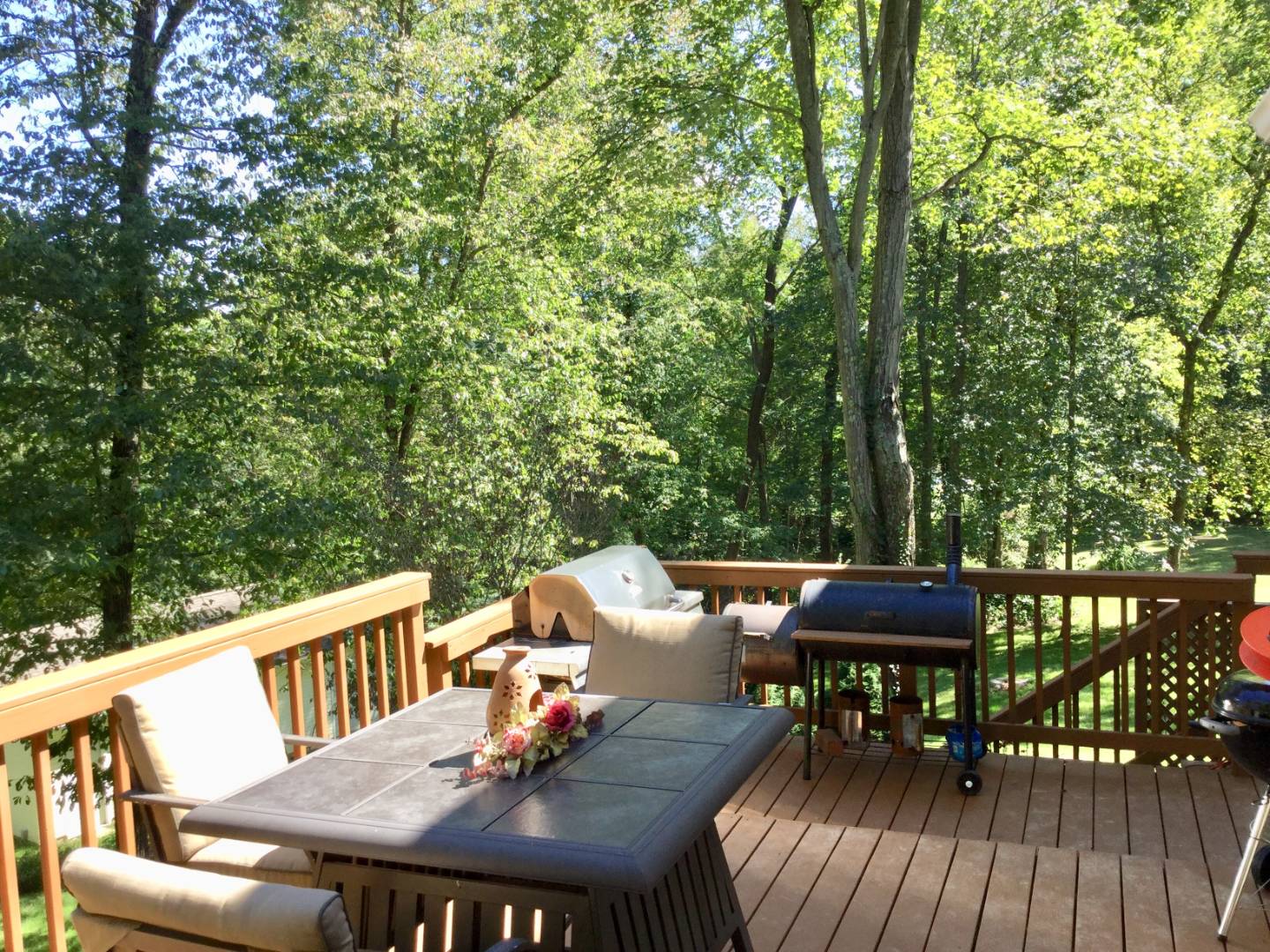 ;
;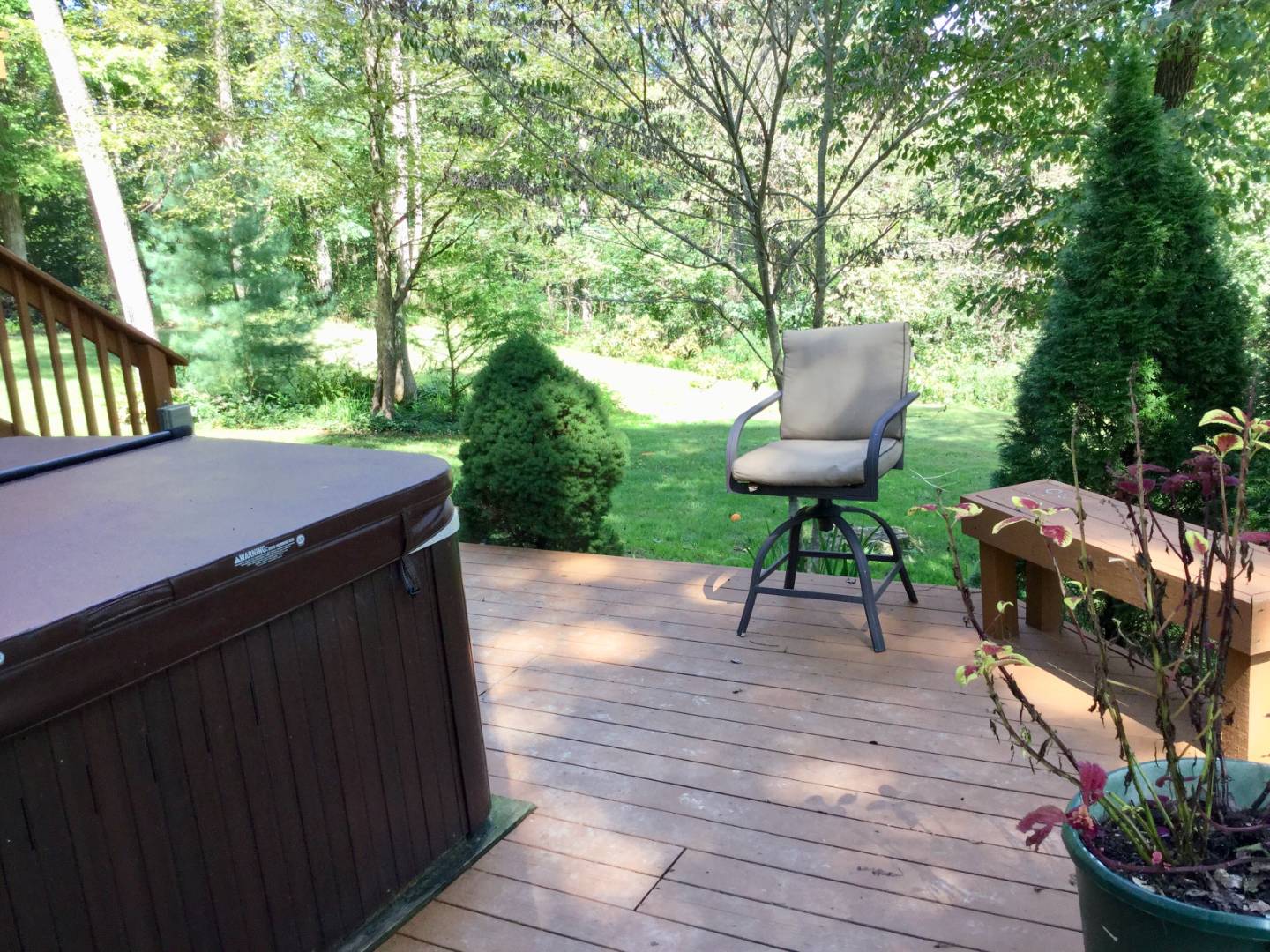 ;
;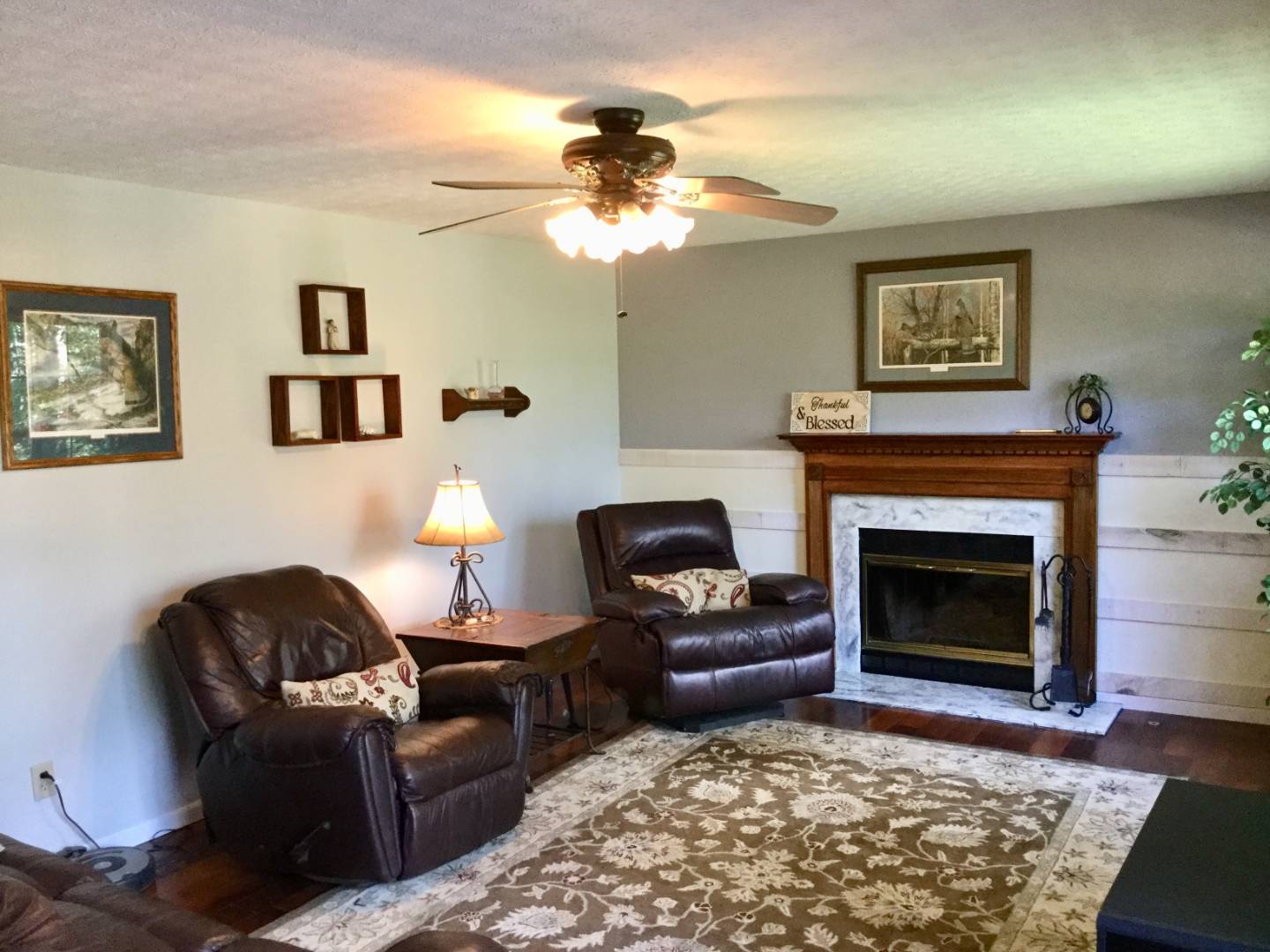 ;
;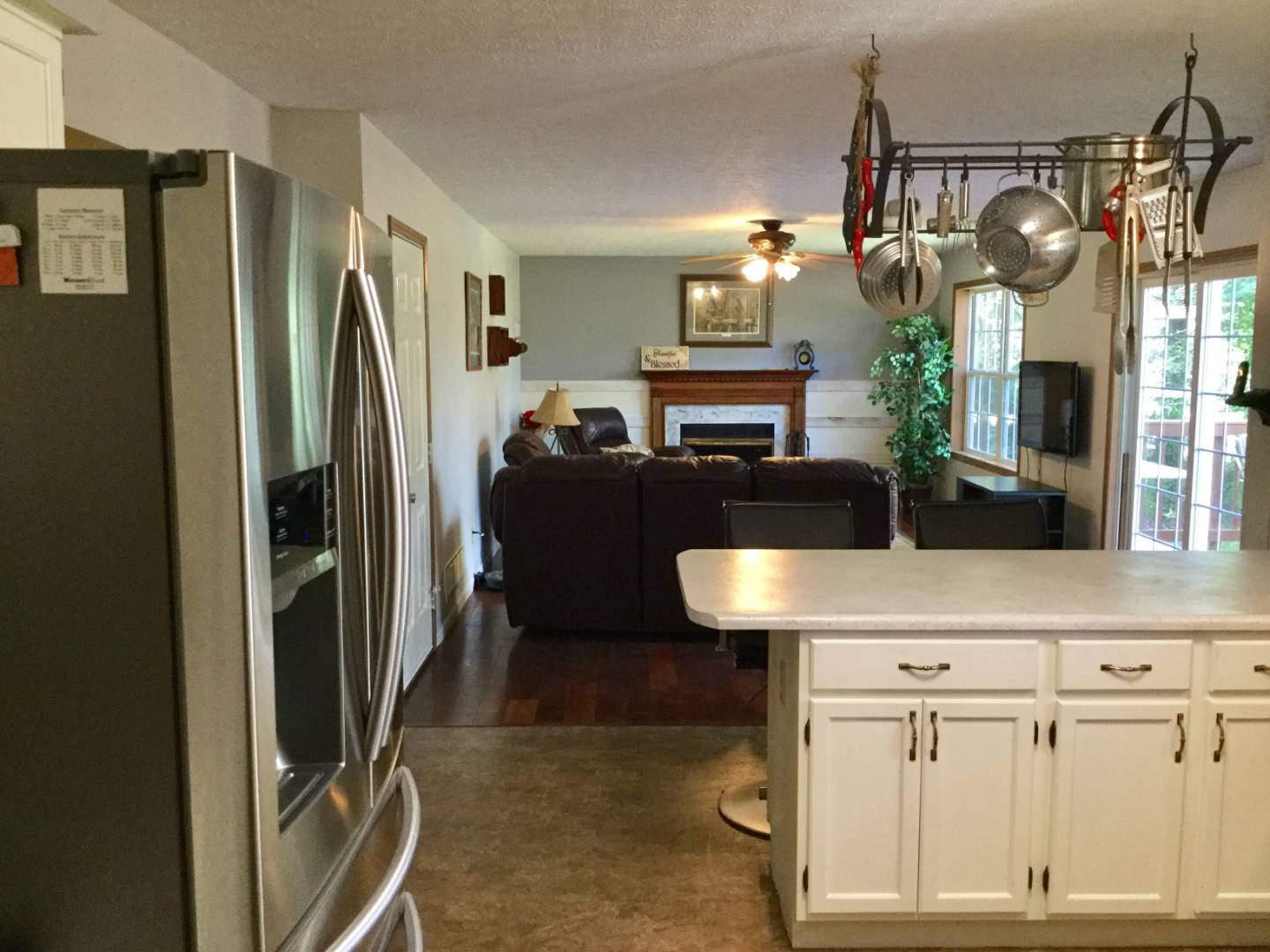 ;
;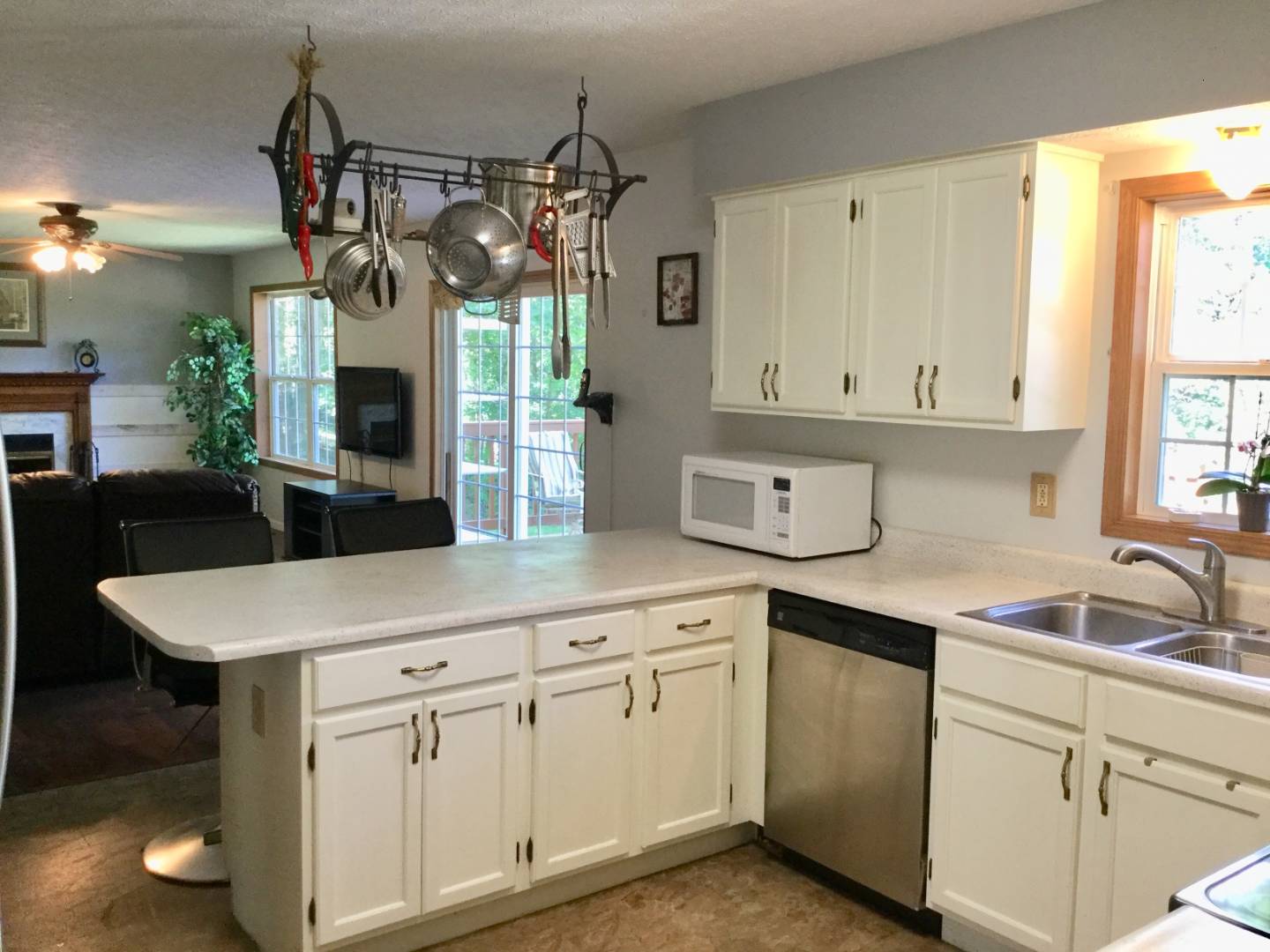 ;
;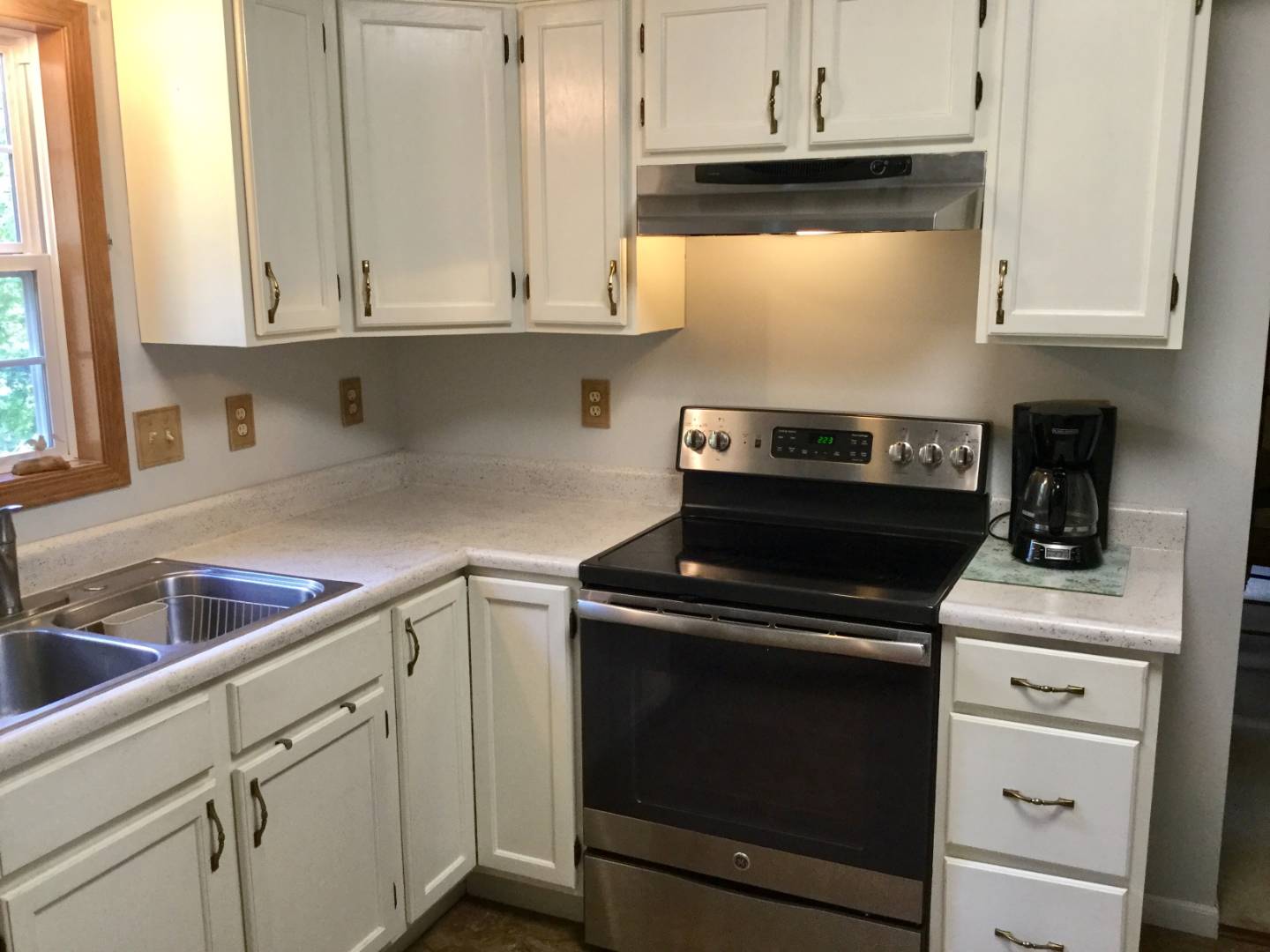 ;
;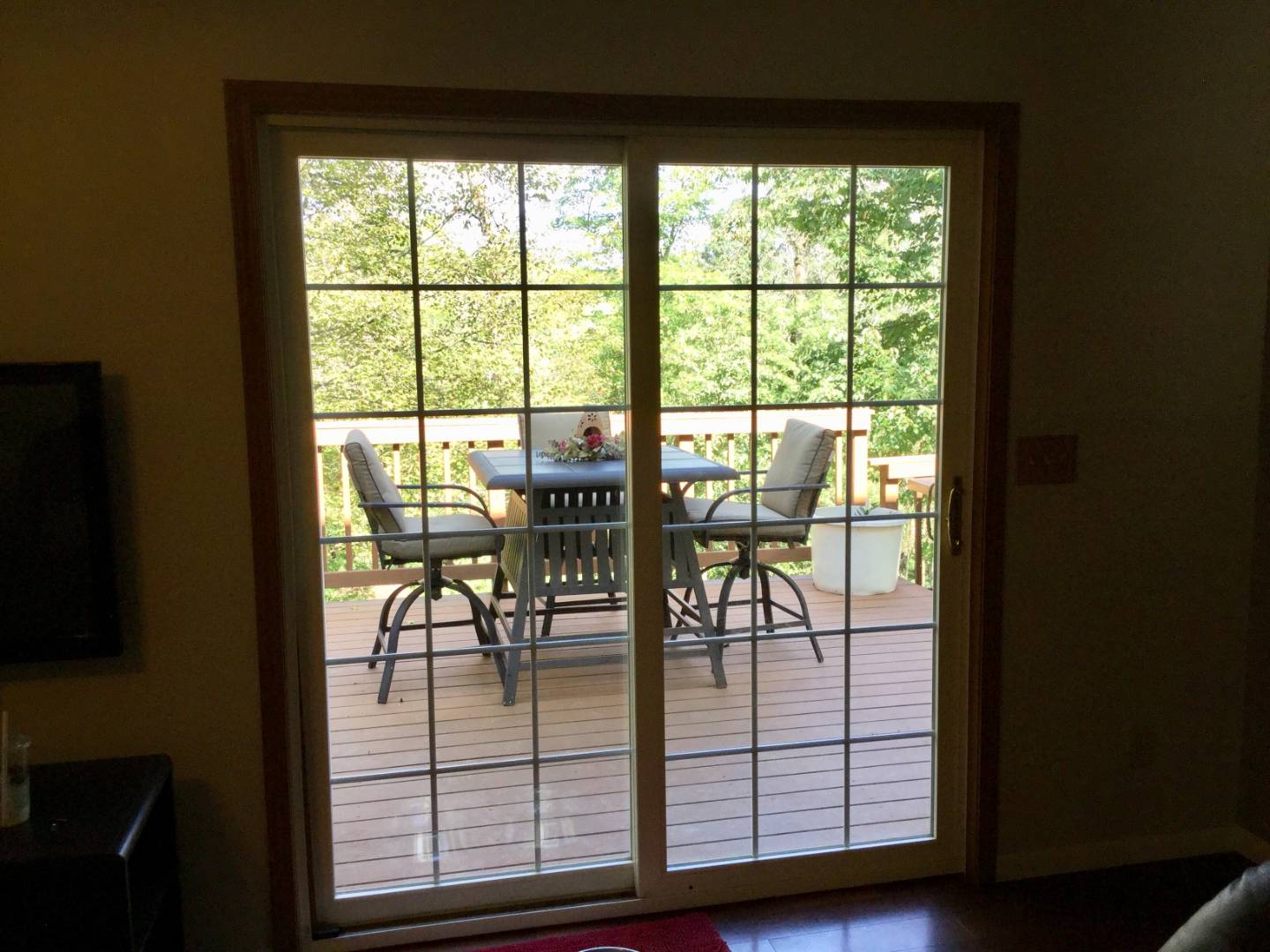 ;
;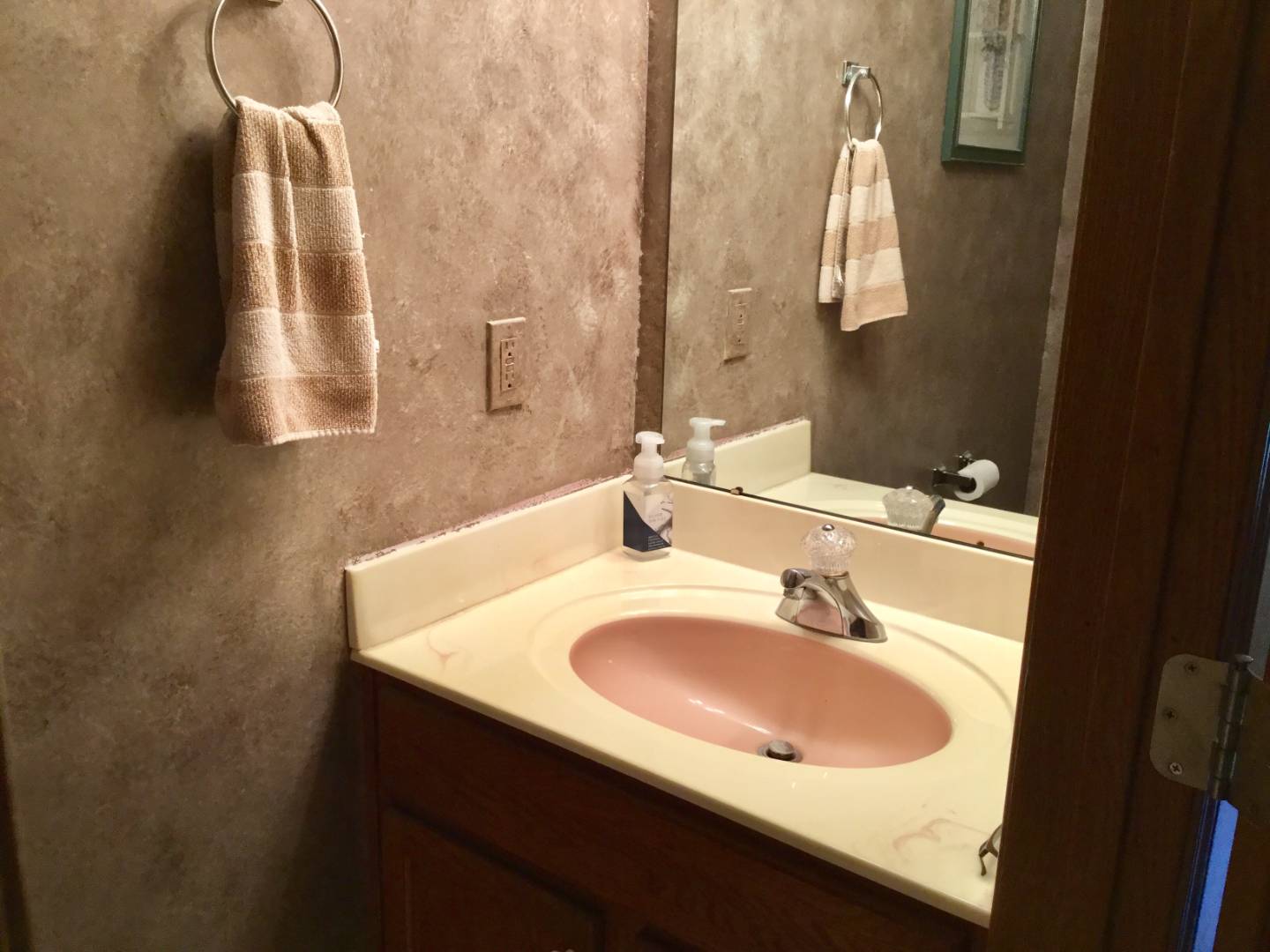 ;
;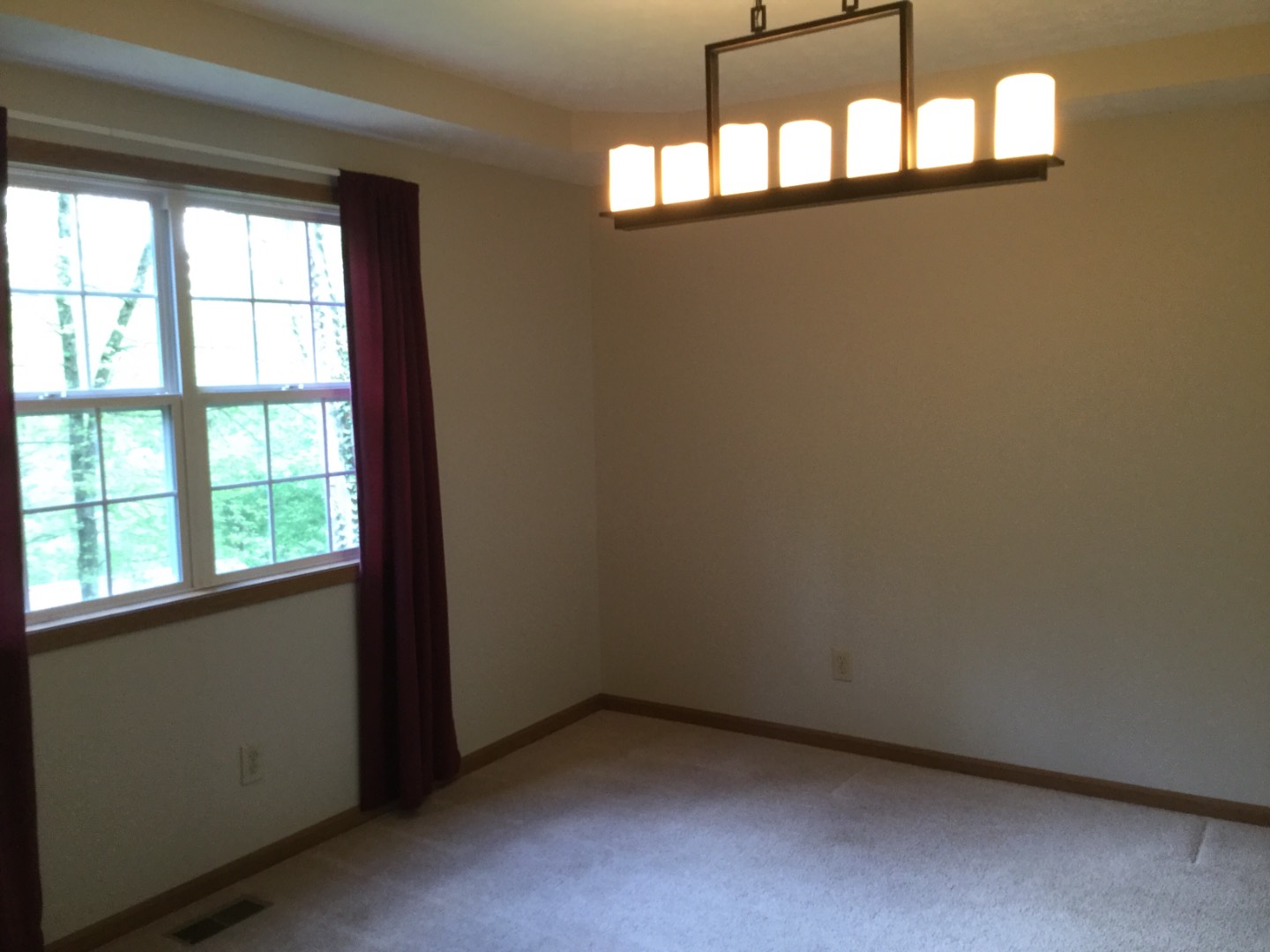 ;
;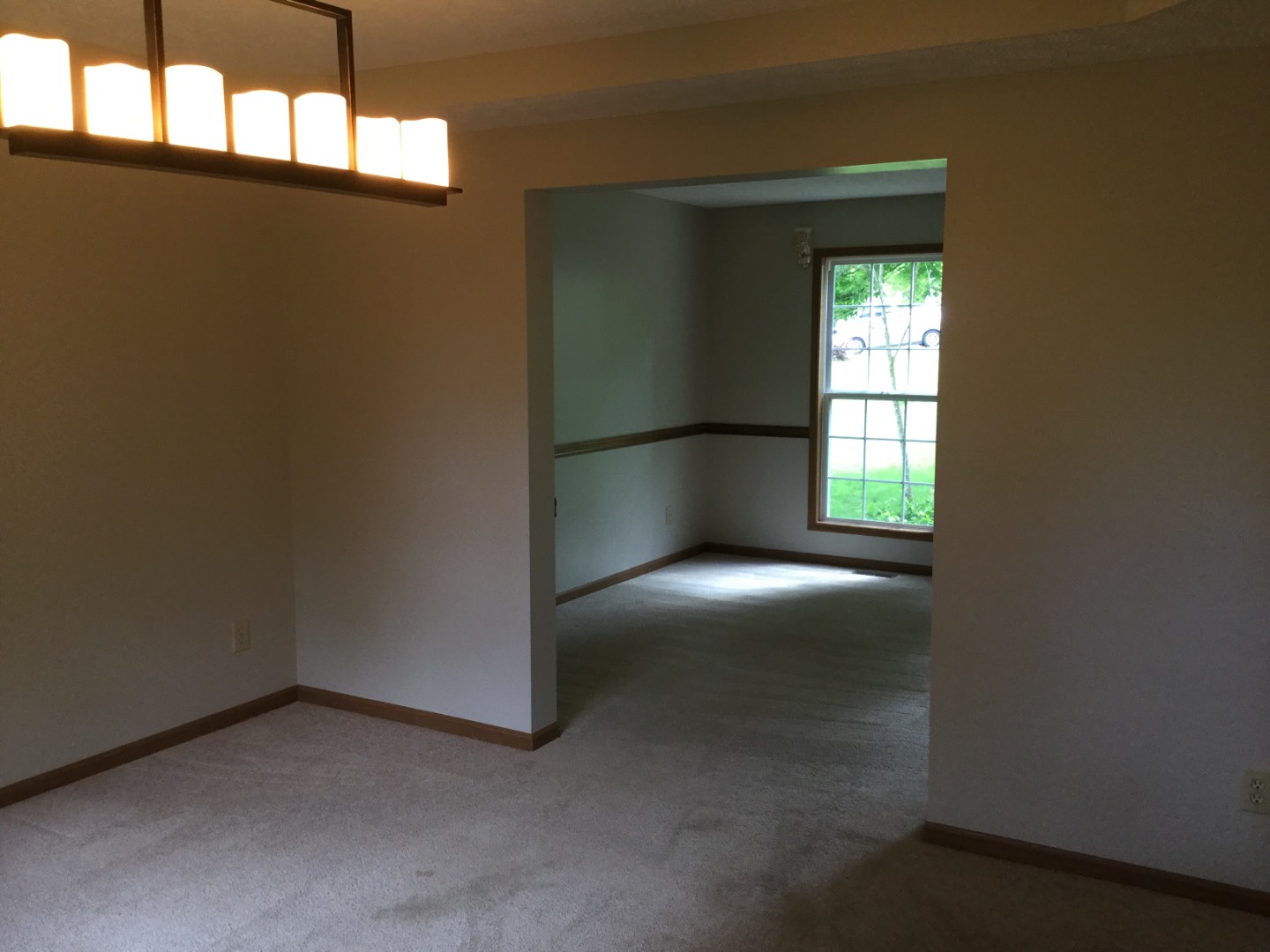 ;
;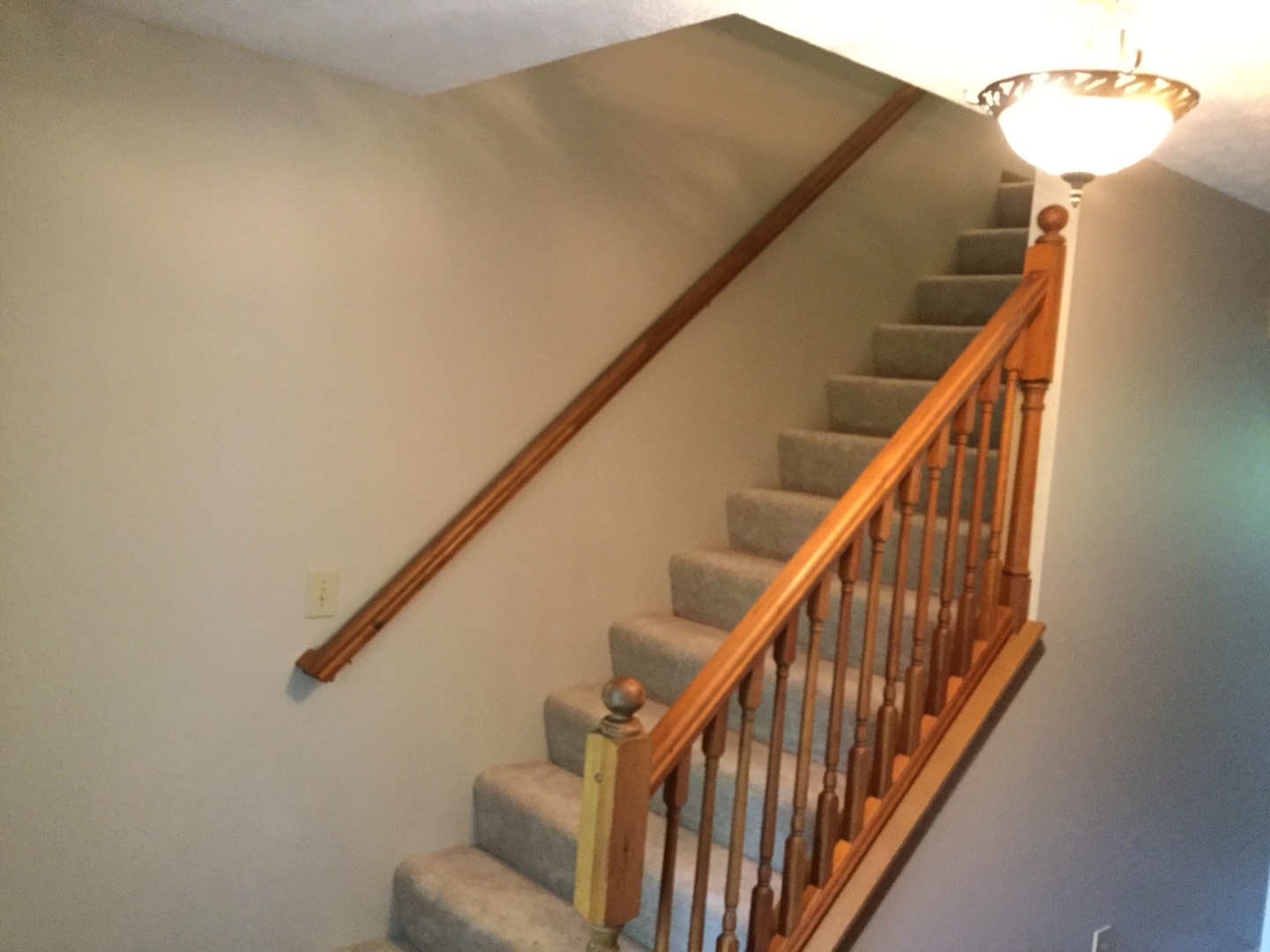 ;
;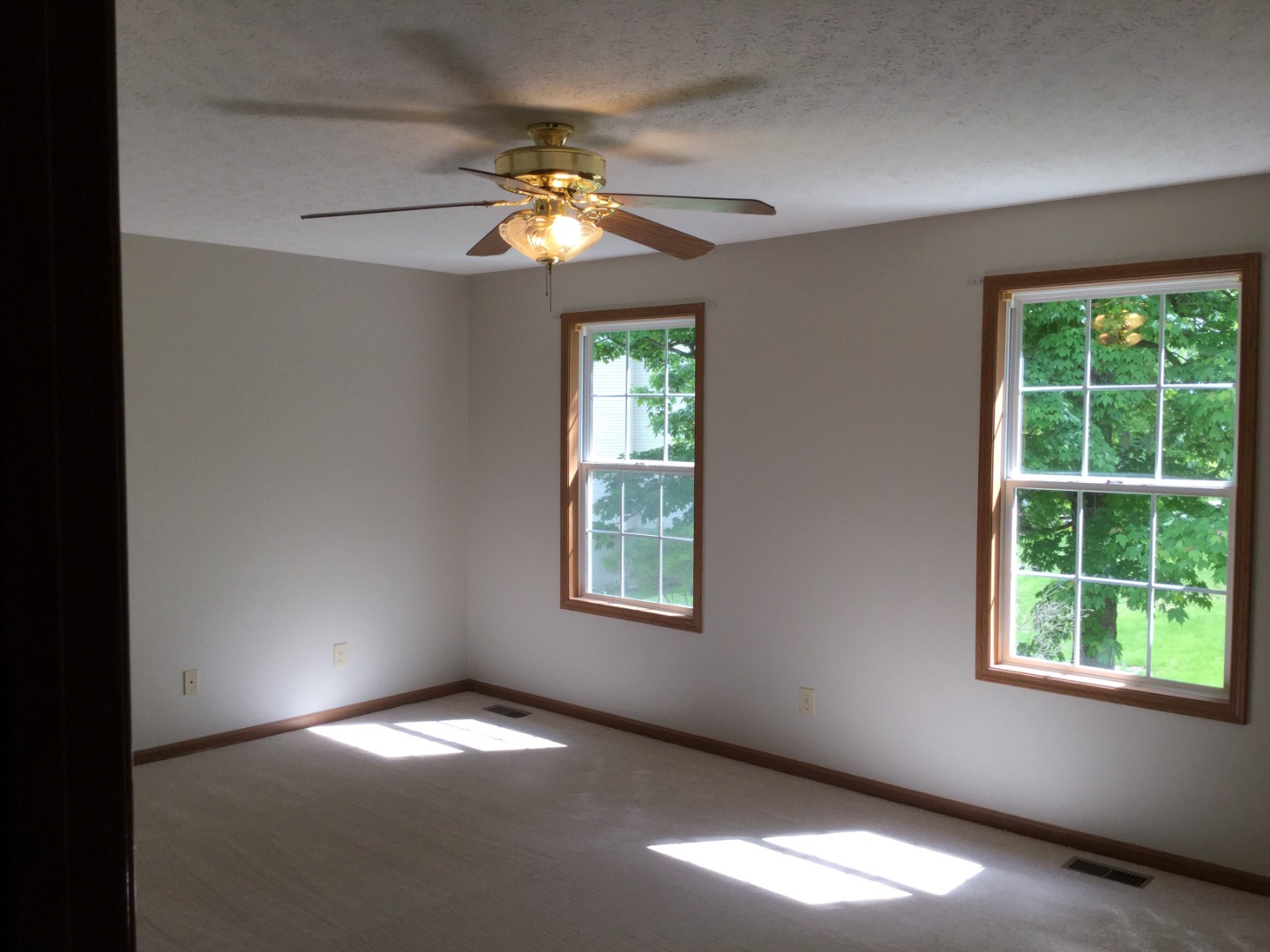 ;
;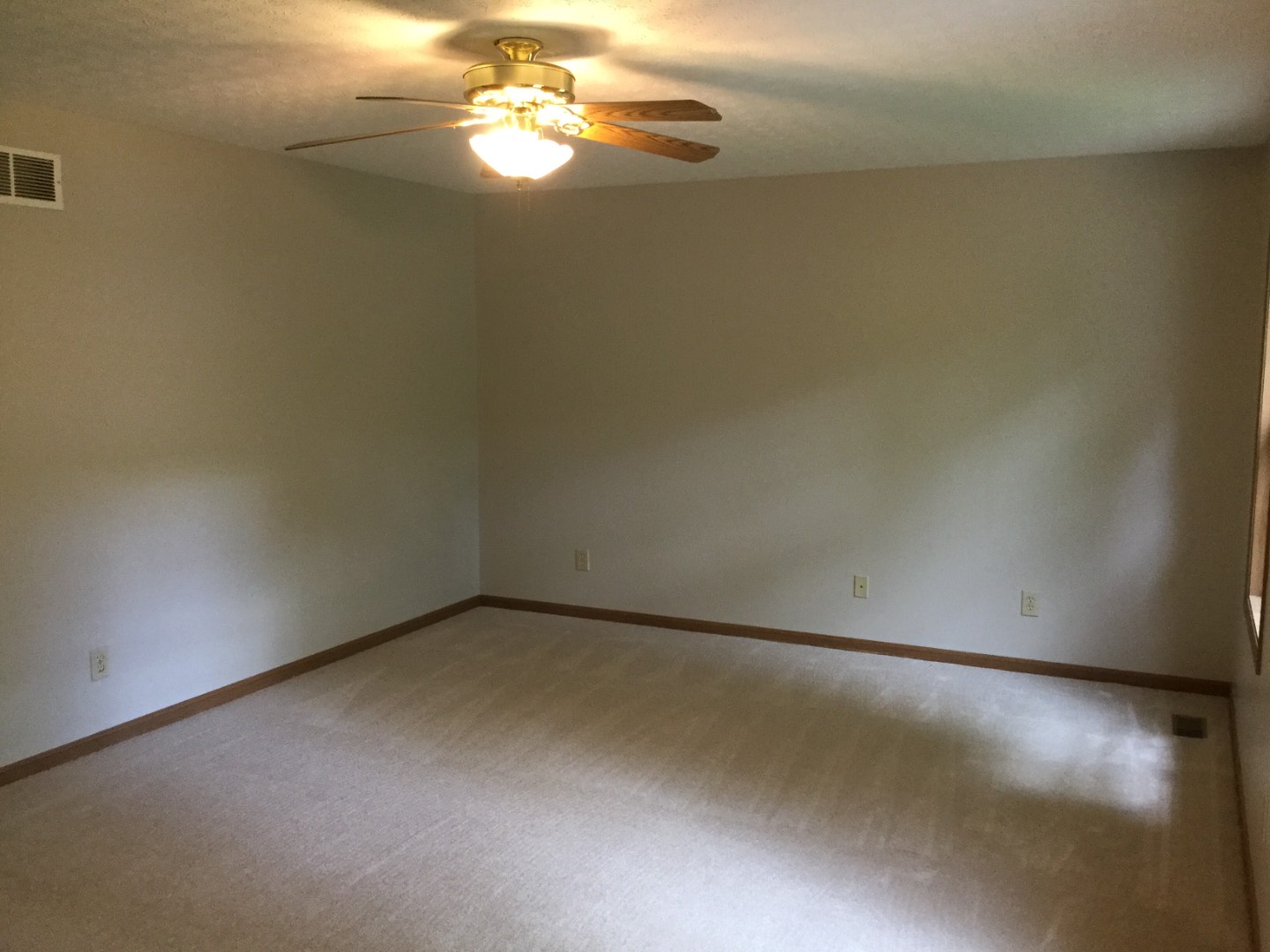 ;
;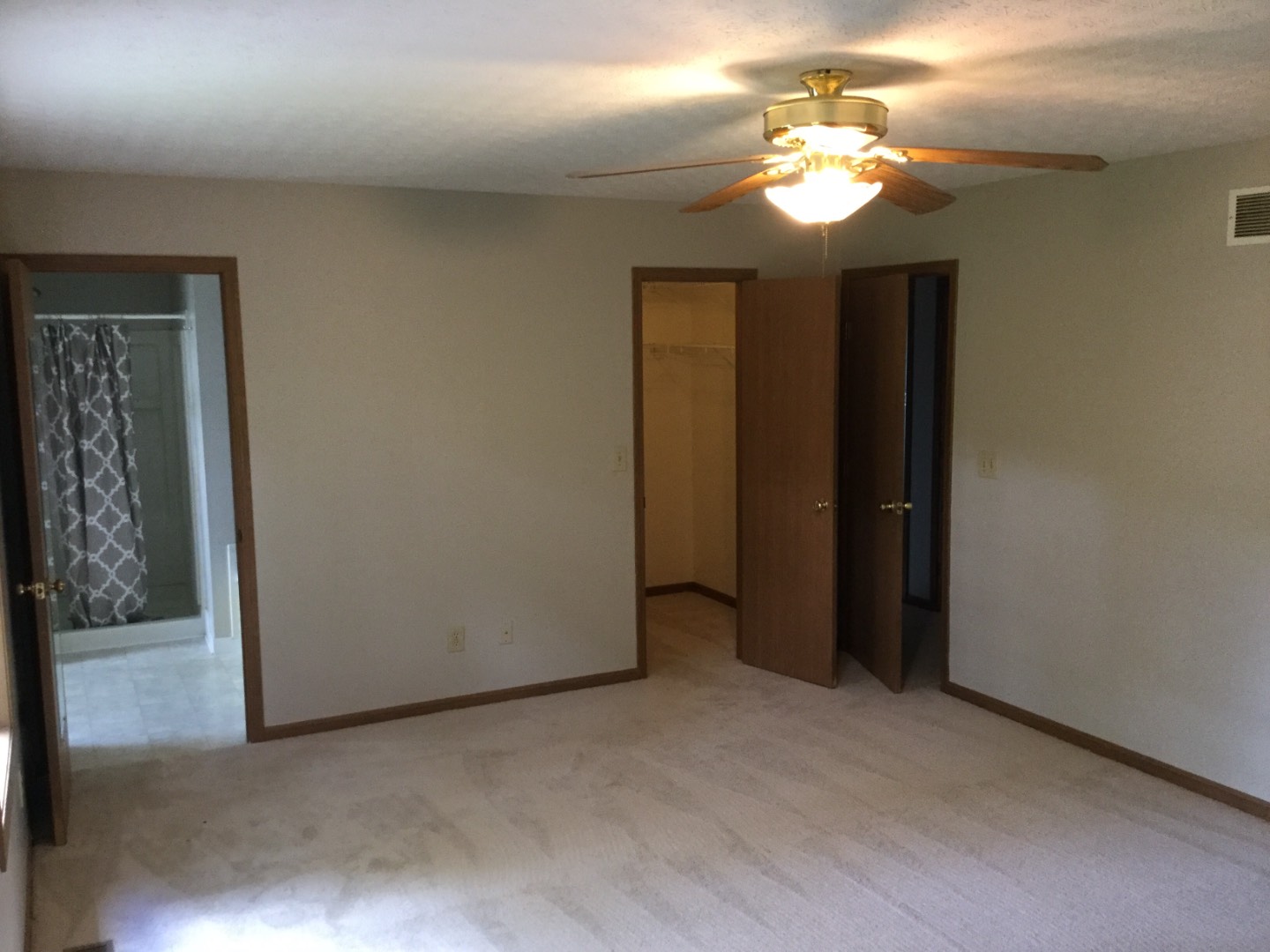 ;
;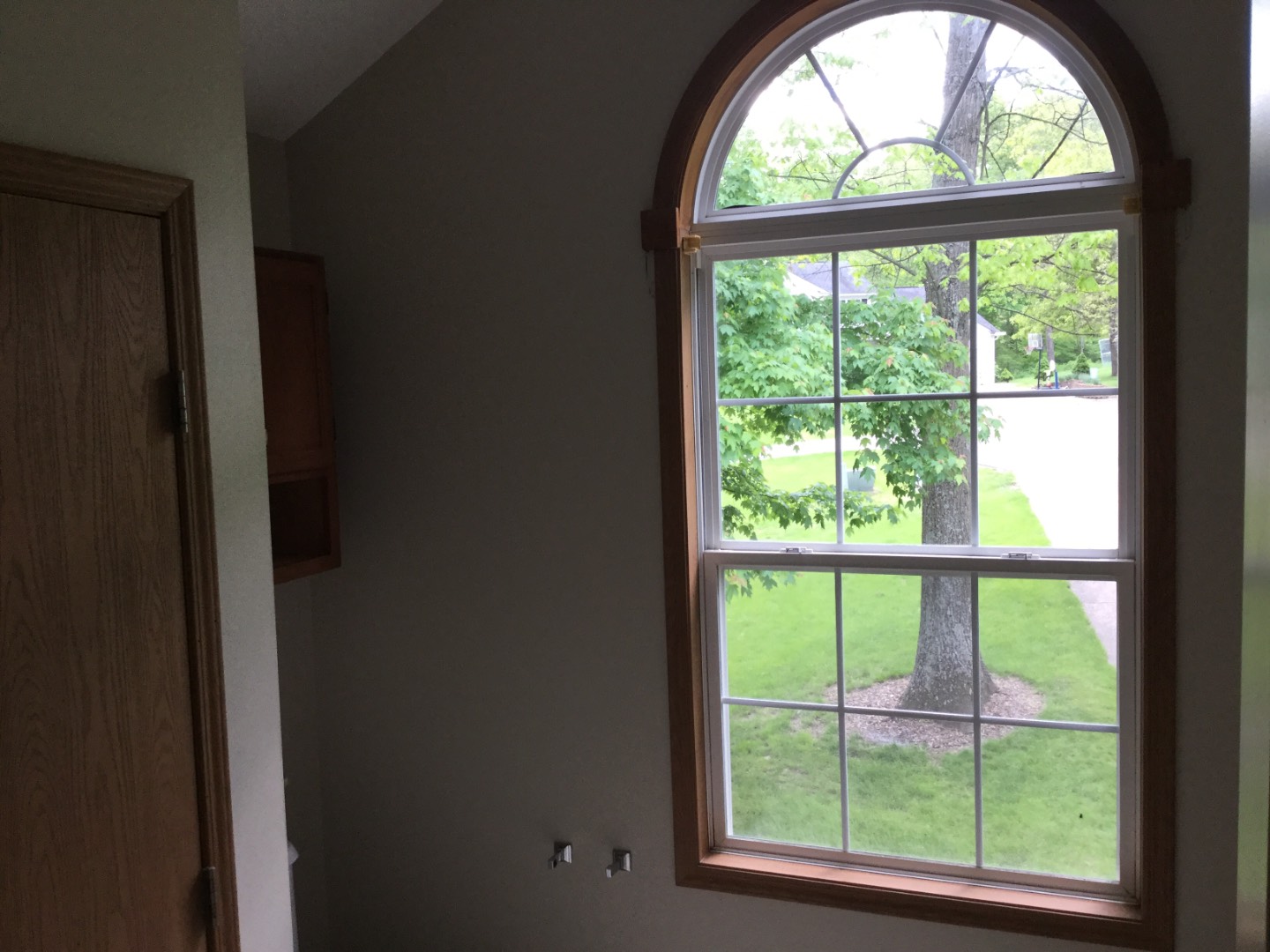 ;
;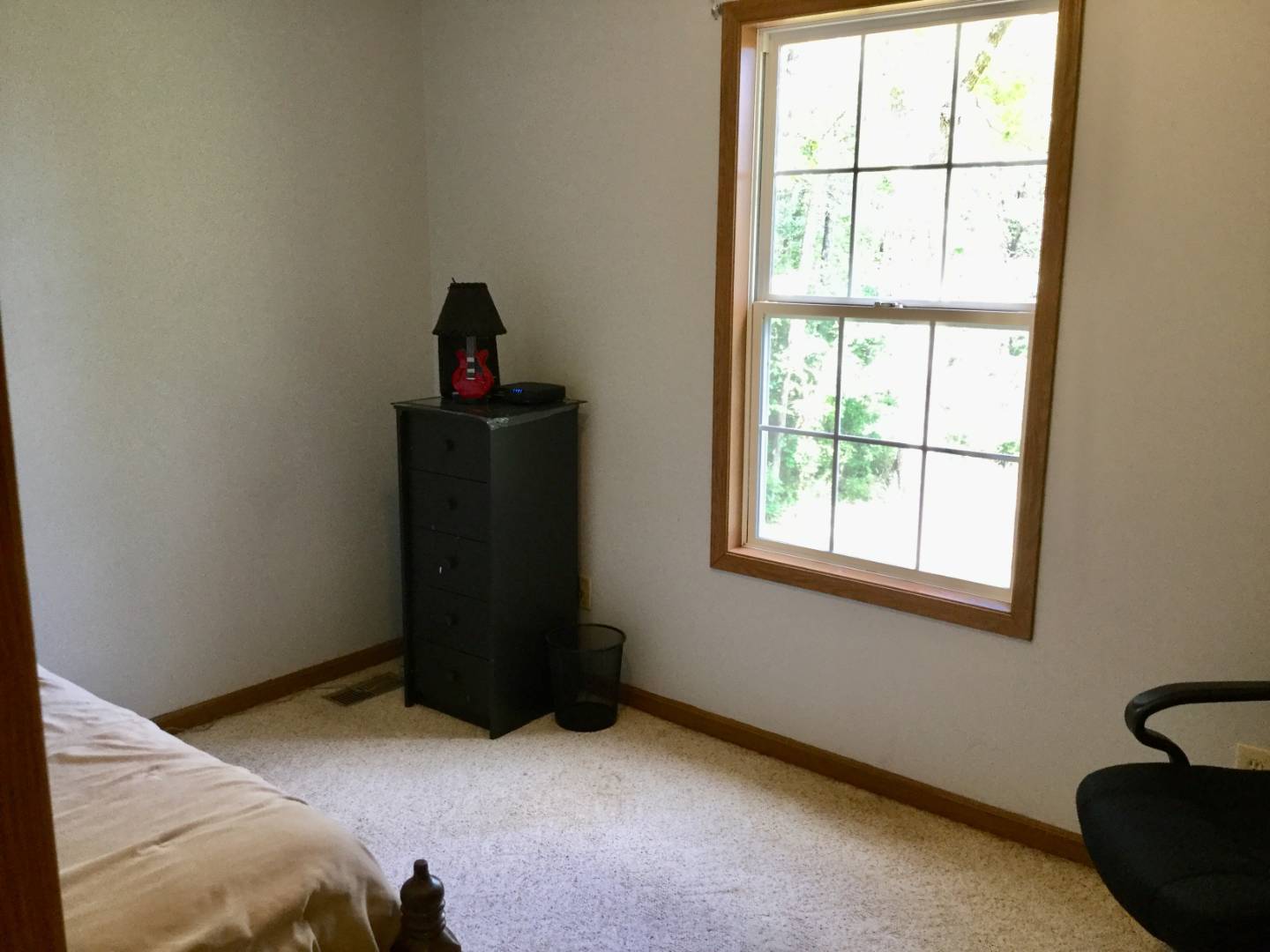 ;
;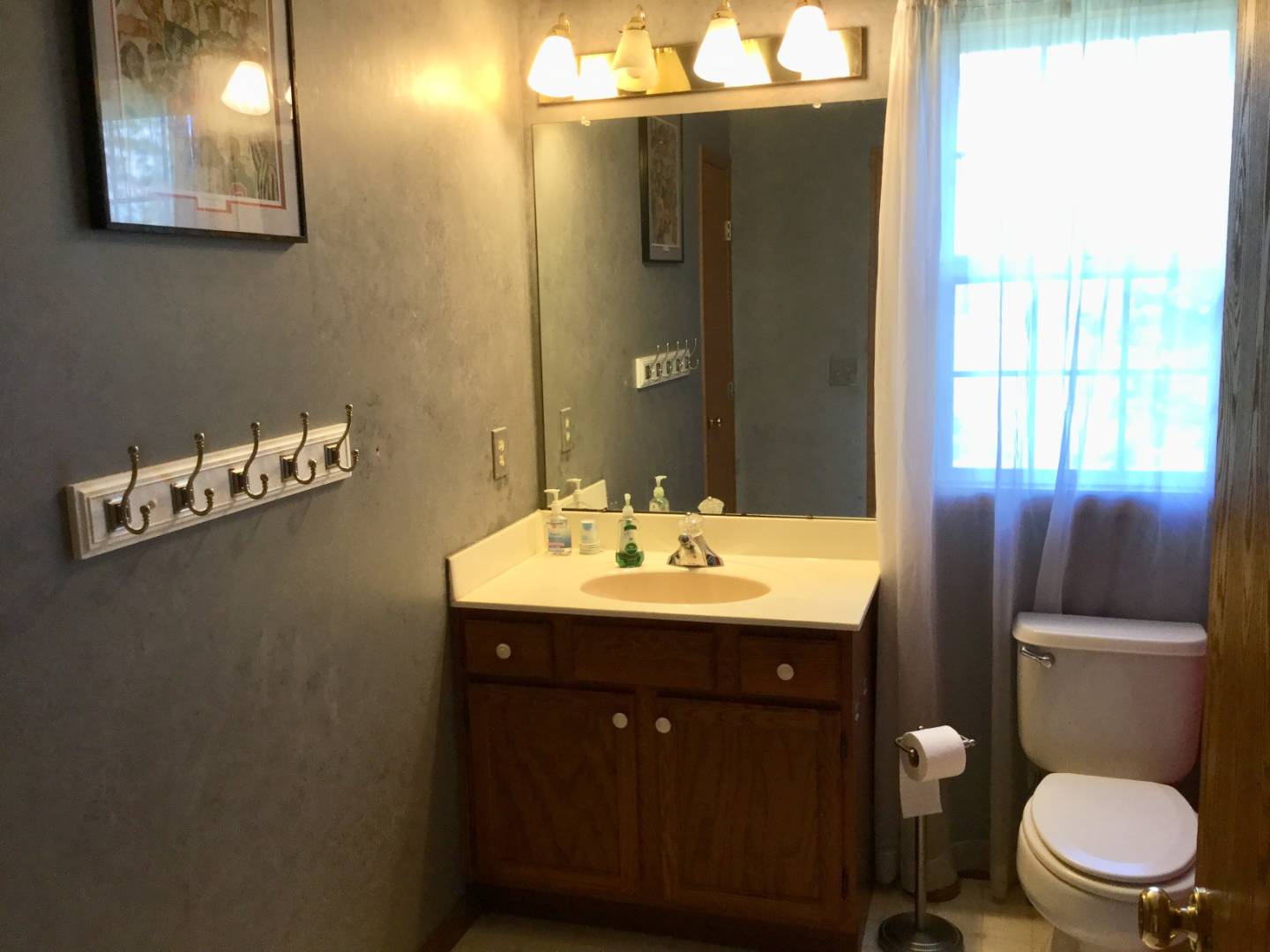 ;
;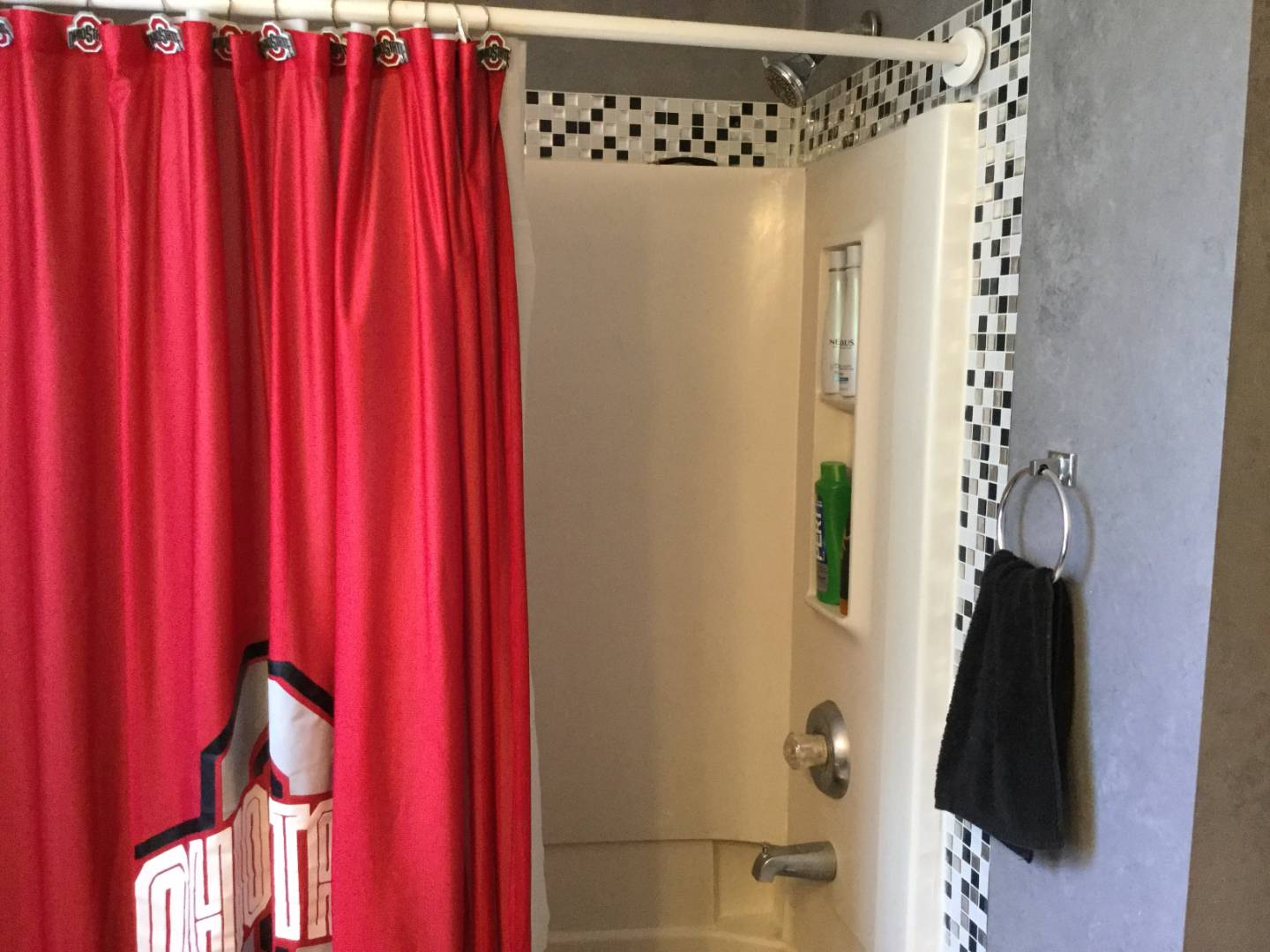 ;
;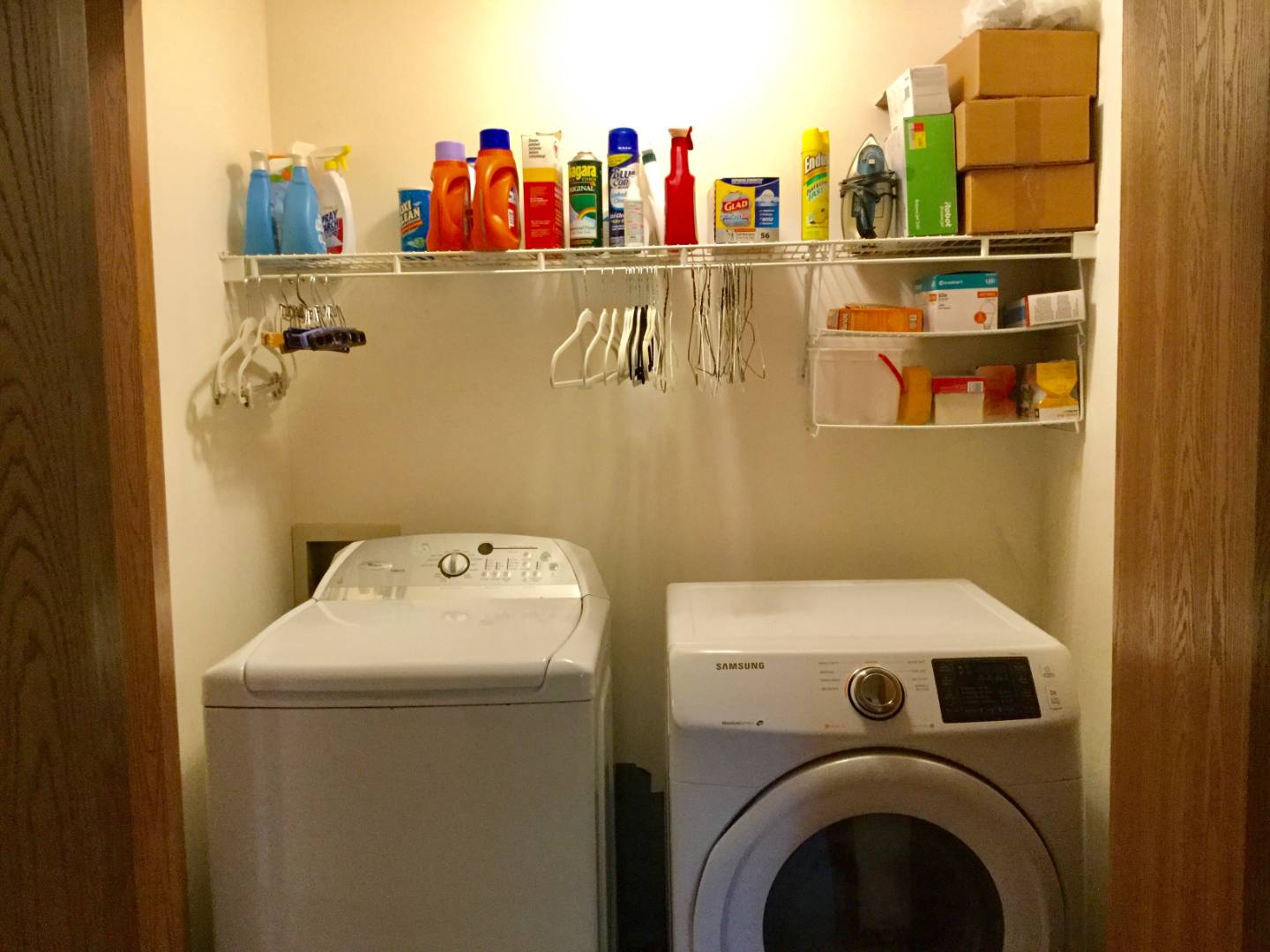 ;
;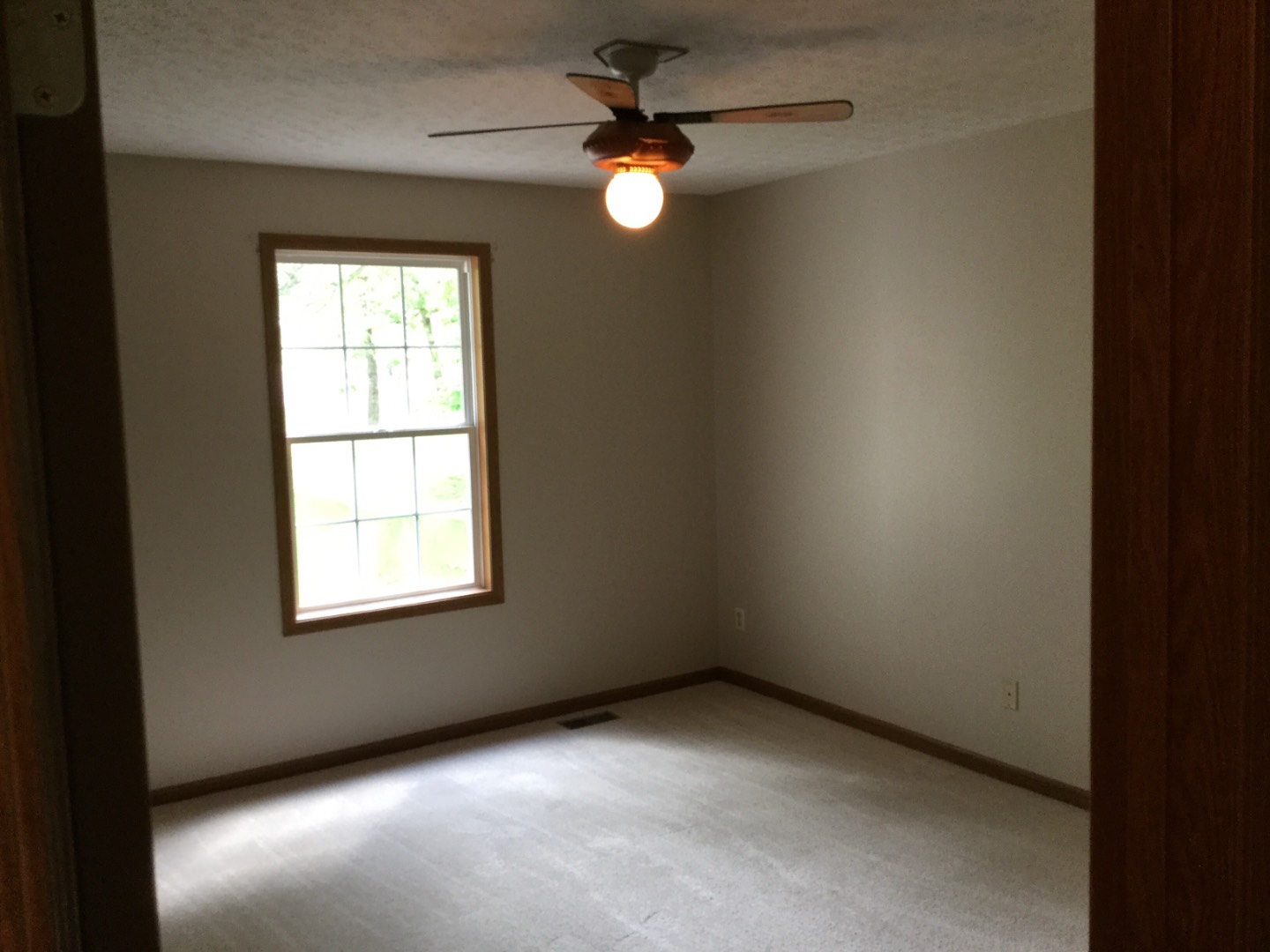 ;
;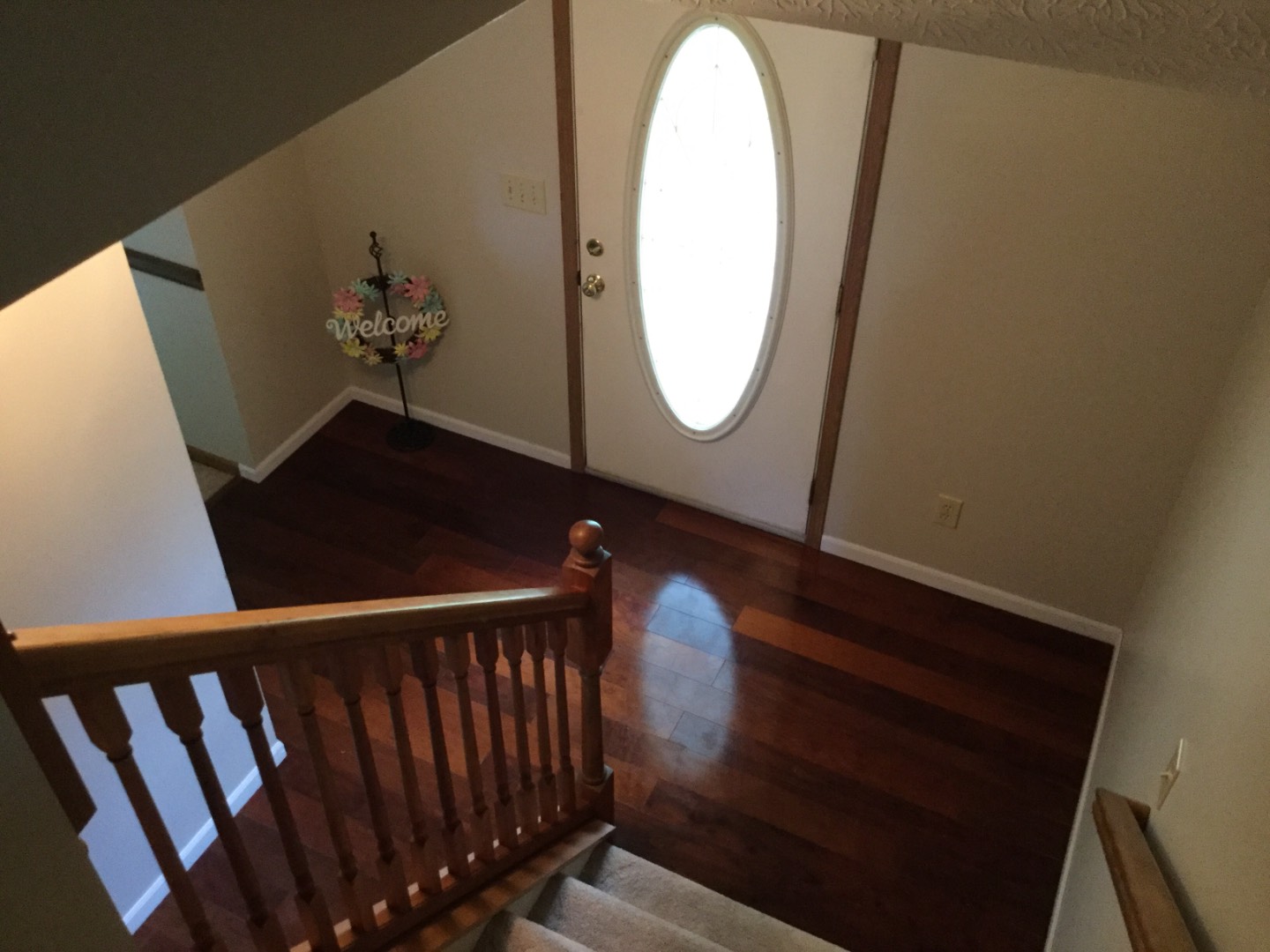 ;
;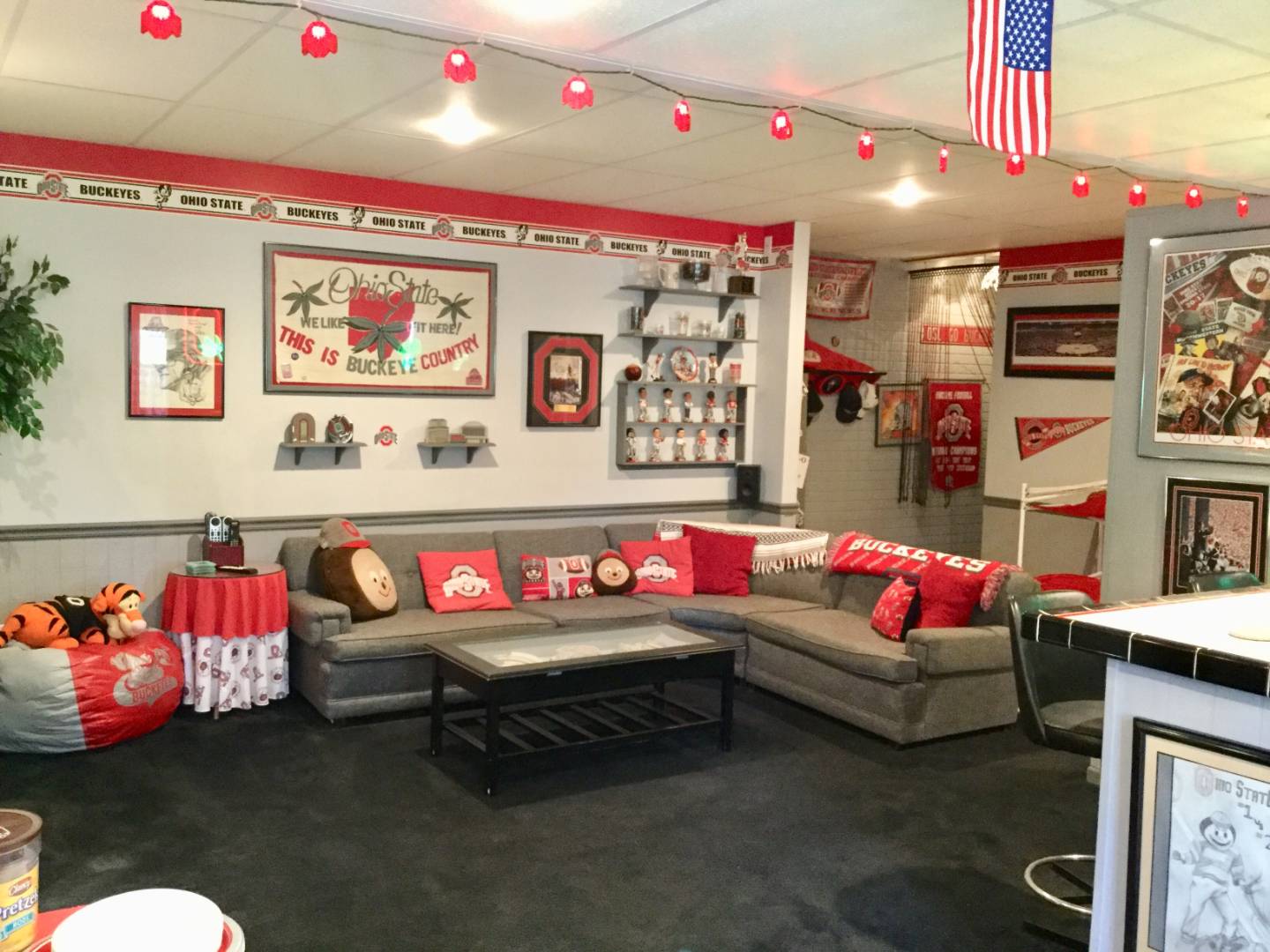 ;
;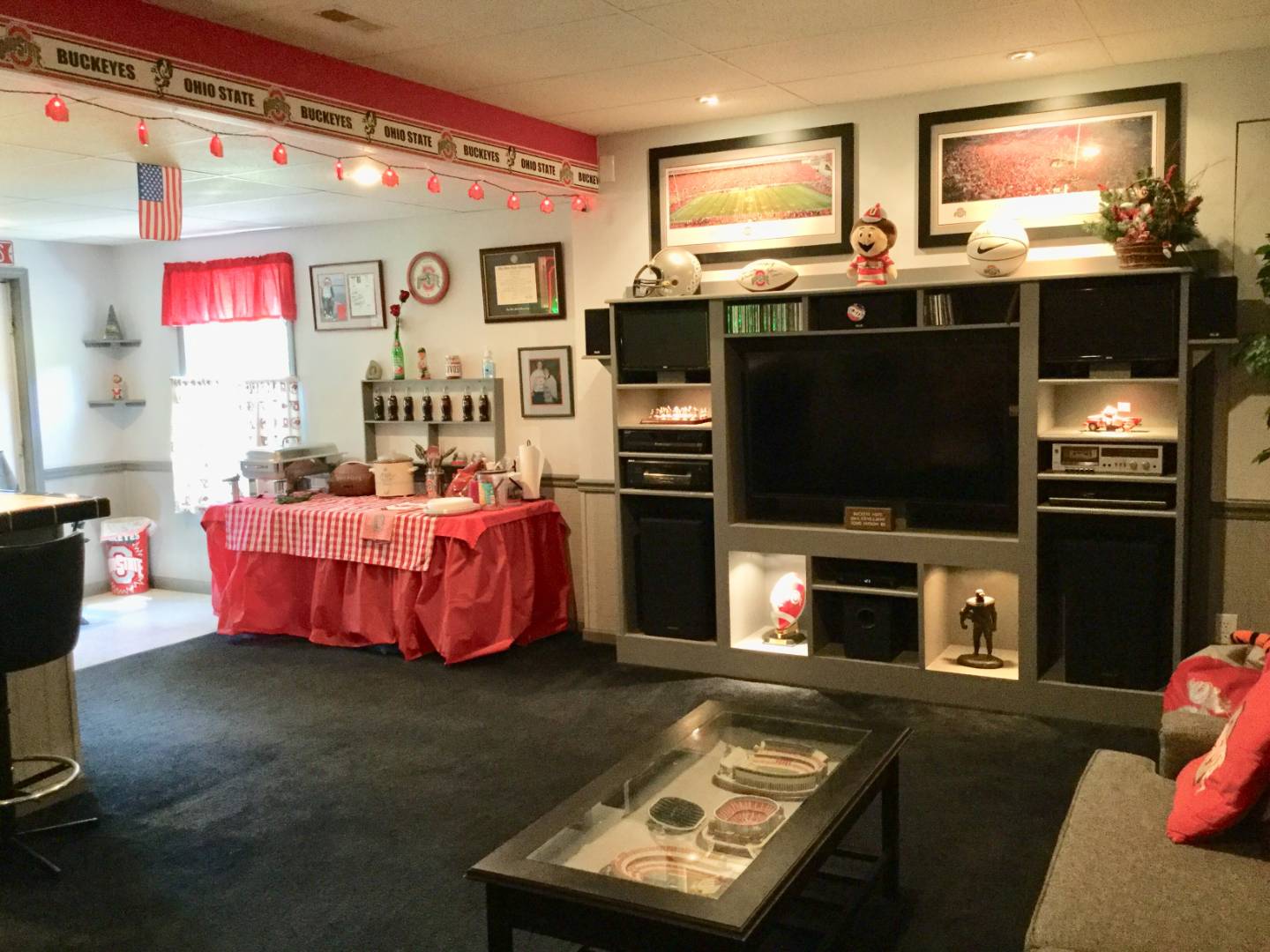 ;
;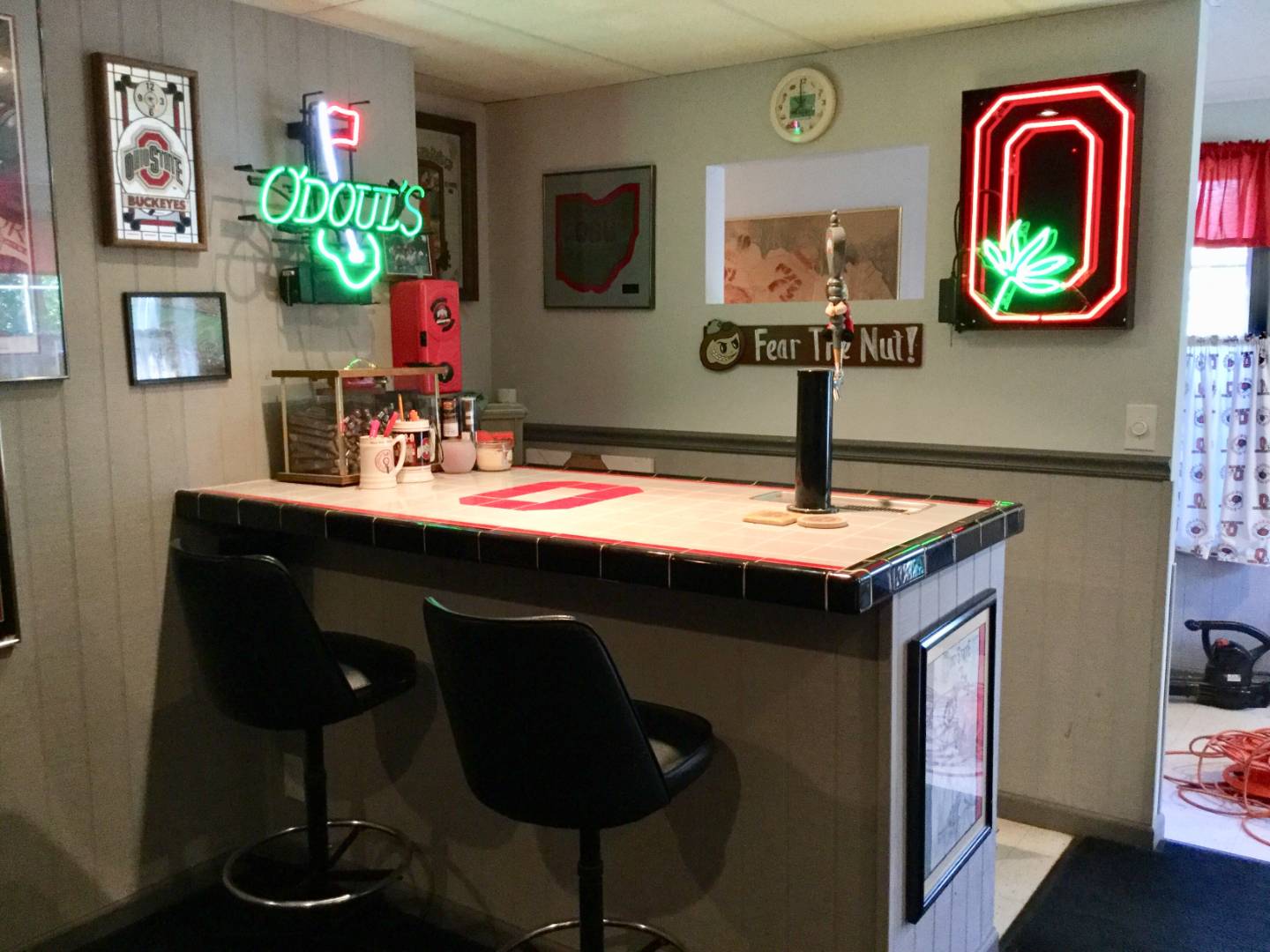 ;
;